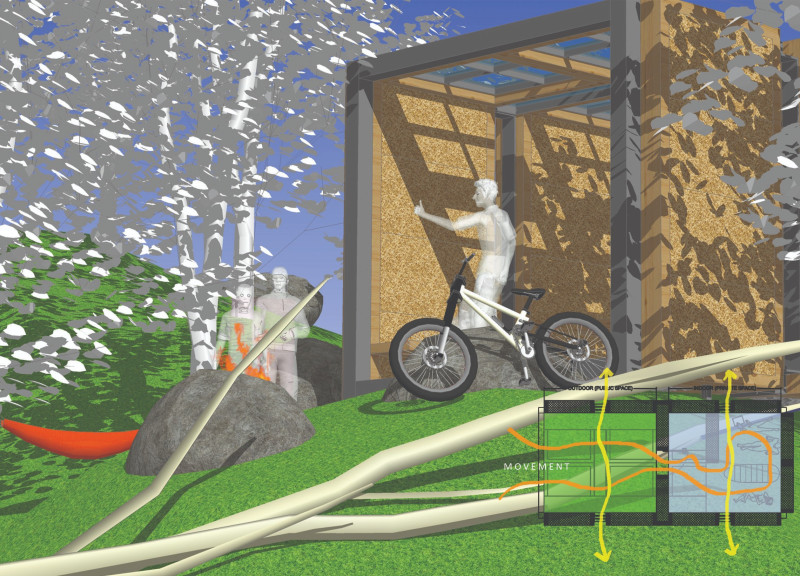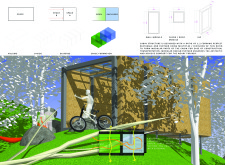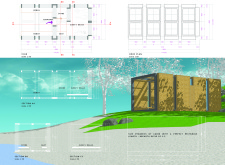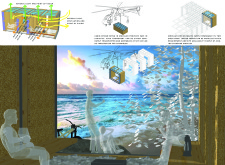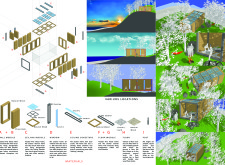5 key facts about this project
At its core, the project serves as a modern multi-use facility, accommodating various communal and individual activities. This multifunctionality is not only a response to the diverse needs of the community but also an embodiment of contemporary architectural principles that emphasize adaptability and flexibility in spatial design. The layout encourages movement and interaction among users, aiming to foster a vibrant atmosphere that promotes both collaboration and personal reflection.
The architectural composition of the project features clean lines and an understated elegance that resonates with the principles of minimalist design. The careful selection of materials enhances its overall image while addressing sustainability considerations. Predominantly, the project utilizes locally sourced materials such as high-performance concrete, timber, glass, and steel, which not only contribute to the aesthetic appeal of the design but also reflect a commitment to reducing the environmental impact associated with construction. The use of natural light is prioritized, with expansive glass facades inviting daylight into the interior spaces, promoting a sense of well-being among occupants.
One particularly notable aspect of the design is the landscaping, which extends the building's footprint into its surroundings. Green roofs and planted terraces introduce nature into the urban fabric, supporting biodiversity while serving as recreational spaces for the community. The layout encourages outdoor activity and offers various viewpoints, allowing visitors to appreciate both the building and its environment from different perspectives.
The unique design approach taken in this project lies in its ability to blend functionality with a strong sense of place. Each element has been carefully considered to contribute to the overall experience of the space. For example, communal gathering areas are strategically positioned to maximize social interaction while ensuring privacy for quieter individual activities when needed. This balance reflects an understanding of human behavior and how architecture can influence social dynamics.
Attention to detail is evident in both the interior and exterior spaces, creating a seamless transition between different areas within the building. Personalized spaces are crafted through variations in scale and texture, ensuring that users can find settings that resonate with their needs and preferences, whether it be an open-plan hub for collaboration or a secluded corner for introspection.
The integration of technology is also a key feature of this architectural project. Smart building systems that manage energy efficiency and enhance user experience have been embedded within the design, showcasing a commitment to innovation and forward-thinking. This aligns with current trends in architecture that prioritize environmental responsibility and user comfort.
With all these elements combined, the project becomes much more than a mere structure; it represents a vision for future architectural practices that prioritize community, sustainability, and a deep engagement with the environment. It invites residents, visitors, and stakeholders to participate actively in the space, encouraging a sense of ownership and belonging.
To explore a deeper understanding of this architectural project, viewers are encouraged to review the architectural plans, architectural sections, architectural designs, and architectural ideas. These detailed representations provide additional insights into the innovative concepts and spatial relationships that define this remarkable undertaking.


