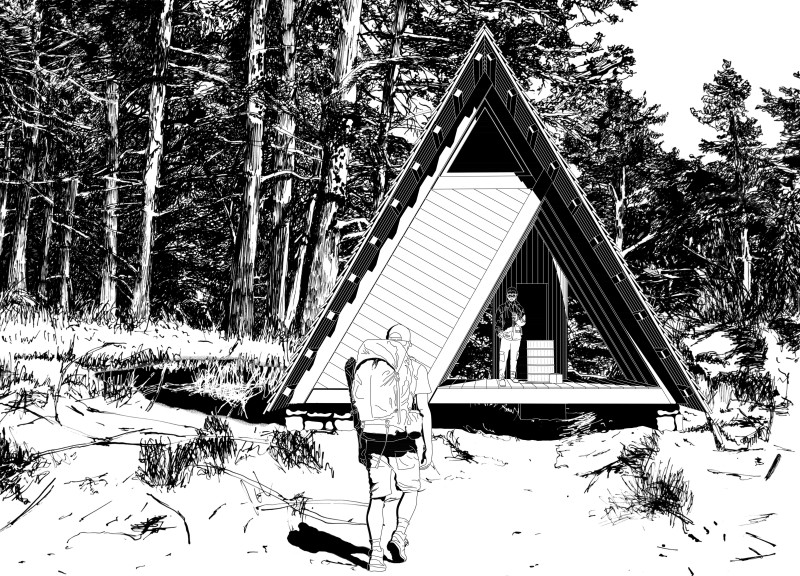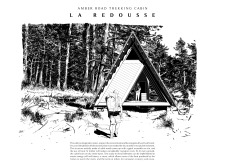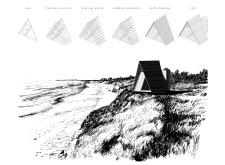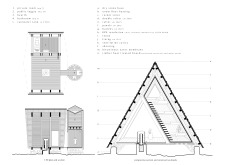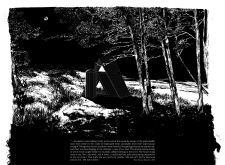5 key facts about this project
At its core, this project represents a commitment to sustainability and community engagement, prioritizing the needs of its users while fostering a sense of connection to the surrounding environment. It serves multiple functions, catering to both residential and communal spaces, thereby promoting a versatile lifestyle for its inhabitants. This multifunctionality is evident in the spatial planning, which combines open communal areas with private zones, allowing for both interaction and introspection among users.
The design is characterized by its careful selection of materials, each chosen not only for its structural properties but also for its aesthetic quality and sustainability. Key materials used in the construction include reinforced concrete, sustainably sourced timber, and large expanses of glass. Reinforced concrete provides the necessary durability and strength, while timber elements contribute warmth and a natural aesthetic that blends with the landscape. The use of glass is particularly significant, as it invites natural light into the interior spaces, creating an inviting environment while establishing a visual connection with the exterior surroundings. This thoughtful materiality enhances the overall experience within the space, encouraging a dialogue between the built environment and nature.
Unique design approaches are central to the project’s identity. The architects have employed passive design strategies that optimize natural ventilation and daylight, significantly reducing energy consumption. The orientation of the building has been strategically considered to maximize solar gain during winter months while minimizing heat during the warmer seasons. Additionally, water-efficient landscaping and rainwater harvesting systems are incorporated, highlighting a responsible approach to resource management.
Attention to detail is prevalent throughout the architectural design. The exterior façade showcases a careful balance of solidity and transparency, creating a dynamic interplay that changes with the time of day. The varying textures and colors of the materials used not only contribute to visual interest but also resonate with the region's traditional architectural language, paying homage to local history while embracing modernity.
Moreover, the project is enhanced by thoughtful landscaping that complements the architectural form. Native vegetation envelops the building, creating a lush setting that supports local biodiversity. This integration of landscape and architecture expands the usable space of the project, inviting inhabitants to engage with the outdoors.
In terms of interior design, the project prioritizes user comfort and usability, combining open-plan layouts with intimate nooks that encourage a variety of uses. The interiors are infused with natural materials, ensuring that each space feels warm and welcoming. Careful acoustics planning ensures that noise levels remain manageable in communal areas while providing quiet zones for concentrated activities.
Overall, this architectural design project stands out for its balanced approach to functionality, aesthetics, and environmental responsibility. It serves as a case study for how thoughtful architecture can enhance quality of life while respecting its geographical context. For those interested in exploring the detailed architectural elements further, including architectural plans, sections, and designs, it is encouraged to engage with the project's presentation for a comprehensive understanding of the innovative ideas that shaped its development. Exploring these materials can provide valuable insights into the design philosophy and execution of this notable project.


