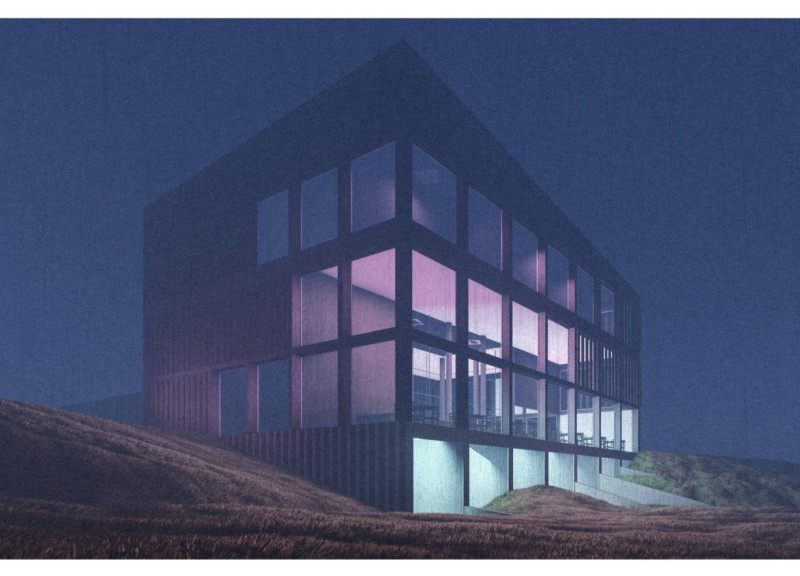5 key facts about this project
The design is characterized by clean lines and a modern aesthetic, which operates within the confines of local architectural vernacular while also pushing the boundaries of conventional design. Key elements of the structure include expansive windows that invite natural light, creating a visually fluid relationship between the interior spaces and the external landscape. This choice not only reduces the need for artificial lighting but also establishes a continuous dialogue between the occupants and their environment. The project intentionally utilizes a palette of natural materials—primarily timber, concrete, and glass—that reflect a commitment to ecological sustainability. Timber, chosen for its warmth and organic texture, is employed in both structural and aesthetic capacities, lending the façade a tangible tactility that invites touch and engagement.
The spatial organization of the project is intuitive, promoting ease of movement and accessibility. Open-plan areas are interspersed with semi-enclosed spaces that provide intimacy and privacy when needed. This strategic arrangement allows for versatility in the use of the space, accommodating a range of activities from gatherings to solitary reflection. The incorporation of green roofs and landscaped terraces enhances the project’s ecological footprint, contributing to local biodiversity while offering serene outdoor spaces for occupants to enjoy.
Unique design approaches are evident in the thoughtful integration of technology and environmental considerations. The selection of energy-efficient systems not only addresses contemporary demands for sustainability but also serves to reduce long-term operational costs. The incorporation of passive heating and cooling strategies, alongside the use of renewable energy sources, underscores the commitment to creating a resilient architectural solution that responds to changing climate conditions.
The architectural plans were crafted with a meticulous attention to detail, ensuring that every aspect—from the structural framework to the finishes—aligns with the overarching vision of the project. Architectural sections illustrate the layering of spaces, revealing how vertical circulation is seamlessly integrated into the overall design. Furthermore, the architectural ideas generated throughout the design process reflect a holistic understanding of how the building interacts with its inhabitants and the surrounding environment.
To gain a deeper understanding of the architectural designs and the nuances of this project, readers are encouraged to explore the detailed presentation that captures the essence and intention behind the design. Engaging with the architectural plans and sections will provide invaluable insights into the spatial relationships and structural elements that define this thoughtful architectural endeavor. Exploring these elements will enhance appreciation for the depth of thought and creativity that has informed the project, illustrating how architecture can play a vital role in shaping community and environment.


























