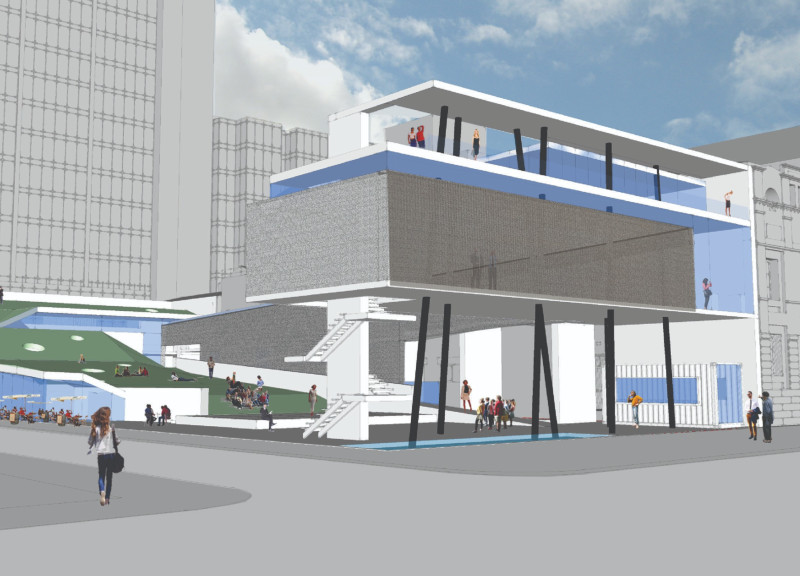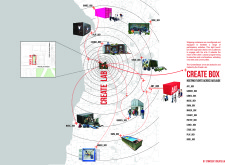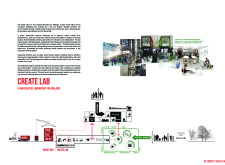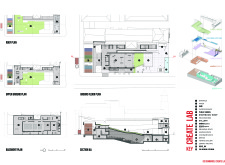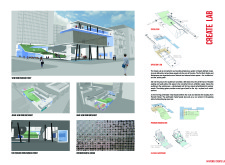5 key facts about this project
The design's primary function serves as a multi-faceted space that accommodates residential units alongside commercial areas. This dual-purpose initiative encourages a vibrant community atmosphere where people live, work, and socialize within the same environment. The project essentially becomes a hub for interaction and engagement, breaking down the traditional barriers that separate residential and commercial zones.
One of the most notable aspects of the project is the use of natural light as a design element. Large, strategically placed windows create a seamless connection between the interior spaces and the external environment, enhancing the overall experience for the occupants. This focus on natural light not only contributes to the aesthetic quality of the design but also reinforces the project’s commitment to sustainability by reducing reliance on artificial lighting during the day.
The materiality of the project is carefully selected to align with the overarching design philosophy. The facade integrates materials such as locally sourced timber, glass, and steel, contributing to a harmonious coexistence with the surrounding environment. The wood brings warmth, while the glass punctuates the structure with transparency and openness, creating an inviting appearance. Steel elements reinforce the structural integrity, allowing for expansive open spaces internally while maintaining a lightweight feel externally.
The intricate details of this architectural design reflect a harmony of form and function. The layout showcases open-plan living that promotes flexibility and adaptability, essential features in contemporary architecture. Communal gardens and green terraces are seamlessly incorporated into the design, encouraging residents to engage with nature and fostering a sense of stewardship towards the environment. These landscapes are not merely decorative; they serve as functional areas for recreation and give a visual break in the urban context.
Furthermore, the project embraces technological innovations, incorporating smart building systems that optimize energy usage and enhance the overall living experience. The integration of renewable energy sources, such as solar panels, demonstrates a commitment to reducing the carbon footprint, aligning with modern architectural ideals centered around sustainable living.
A unique design approach evident in this work is the emphasis on community. The architects have created spaces that encourage interaction not only among residents but also with the local neighborhood. Features such as shared workspaces, community meeting rooms, and public art installations enrich the overall experience of the place. The design fosters a culture of collaboration and creativity, which is increasingly relevant in today’s urban landscapes.
The attention to detail manifests in different facets of the architecture, notably in how the building relates to the site. The topography is respected, with the design adapting to the natural slopes and contours of the location. This engagement with the landscape allows for more immersive experiences, connecting the inhabitants with their surroundings in a meaningful manner.
This architectural project stands as a significant contribution to the discourse surrounding urban living, sustainability, and community interaction. The balanced mix of residential and commercial functions, combined with an emphasis on ecological responsibility, makes it a relevant case study for contemporary architectural design today.
To delve deeper into the nuances of this project, including the architectural plans, sections, and design ideas that reflect its comprehensive vision, interested readers are encouraged to explore the detailed presentation of the project. Through this examination, one can appreciate the thoughtful execution and architectural strategies that make this design exemplary within the modern urban framework.


