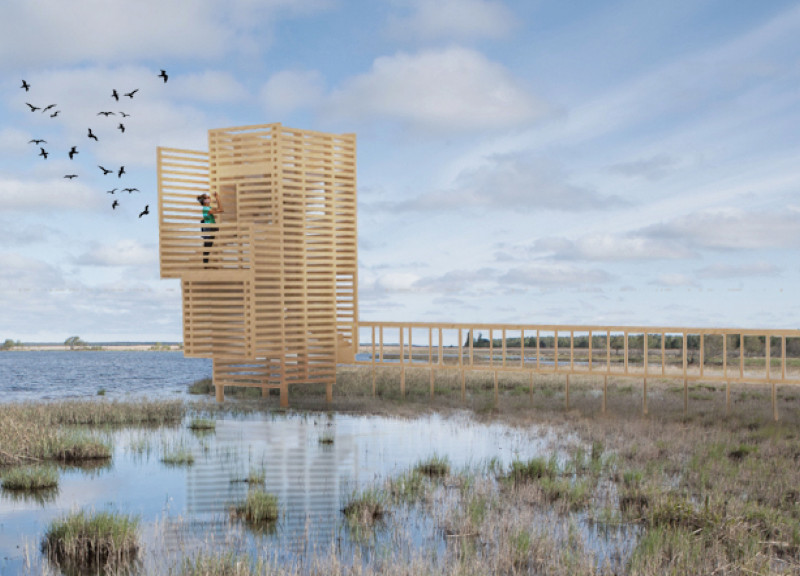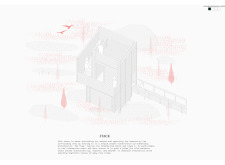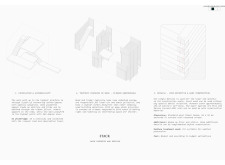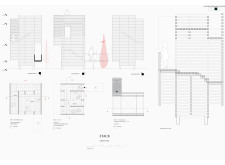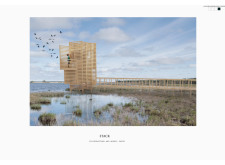5 key facts about this project
At the heart of this project is a commitment to user experience and sustainability. The architectural design incorporates elements that foster interaction and connection among occupants, encouraging a sense of community. Open floor plans, communal spaces, and carefully designed circulation routes facilitate movement throughout the building, promoting not only accessibility but also a social environment where people can engage with one another. This focus on communal engagement is a vital aspect of contemporary architecture, which increasingly seeks to create environments that enhance social interaction and well-being.
The materiality of the structure plays a significant role in establishing its identity. A thoughtful selection of materials is evident, including concrete, glass, steel, and natural accents like wood. These materials contribute to a cohesive aesthetic while ensuring the durability and functionality of the design. The use of glass, in particular, allows natural light to permeate the indoor spaces, creating inviting atmospheres that resonate with occupants and reduce the reliance on artificial lighting. The combination of these materials results in an architectural composition that balances strength and elegance, reflecting the core values of the project.
Unique design approaches are evident throughout the project, showcasing a commitment to sustainability and environmental responsiveness. Integration of green roofs and the consideration of passive solar design lend the building a degree of energy efficiency that aligns with modern architectural principles. These design choices encourage a healthier living environment and demonstrate a respect for natural resources, positioning the project as a forward-thinking contribution to eco-friendly architecture.
Closely tied to its geographical context, the design incorporates aspects that respect and reflect the local culture and climate. The building form and orientation consider wind patterns and sunlight exposure, minimizing energy consumption and enhancing the comfort of inhabitants. Furthermore, outdoor spaces are thoughtfully integrated into the overall design, blurring the lines between indoor and outdoor environments. This integration fosters connections to nature and encourages outdoor activities, exemplifying how architecture can enhance lifestyle and well-being.
Overall, this architectural project stands as a testament to contemporary design philosophy, combining functionality with a strong aesthetic vision. It offers an insightful example of how thoughtful design can address the complexities of modern living while remaining rooted in its context. For those interested in delving deeper into the intricacies of this architectural endeavor, exploring the architectural plans, sections, and other design elements can provide a more comprehensive understanding of the project's vision and execution. Engaging with these architectural ideas allows for a deeper appreciation of how this design initiative contributes to the evolving landscape of architecture today.


