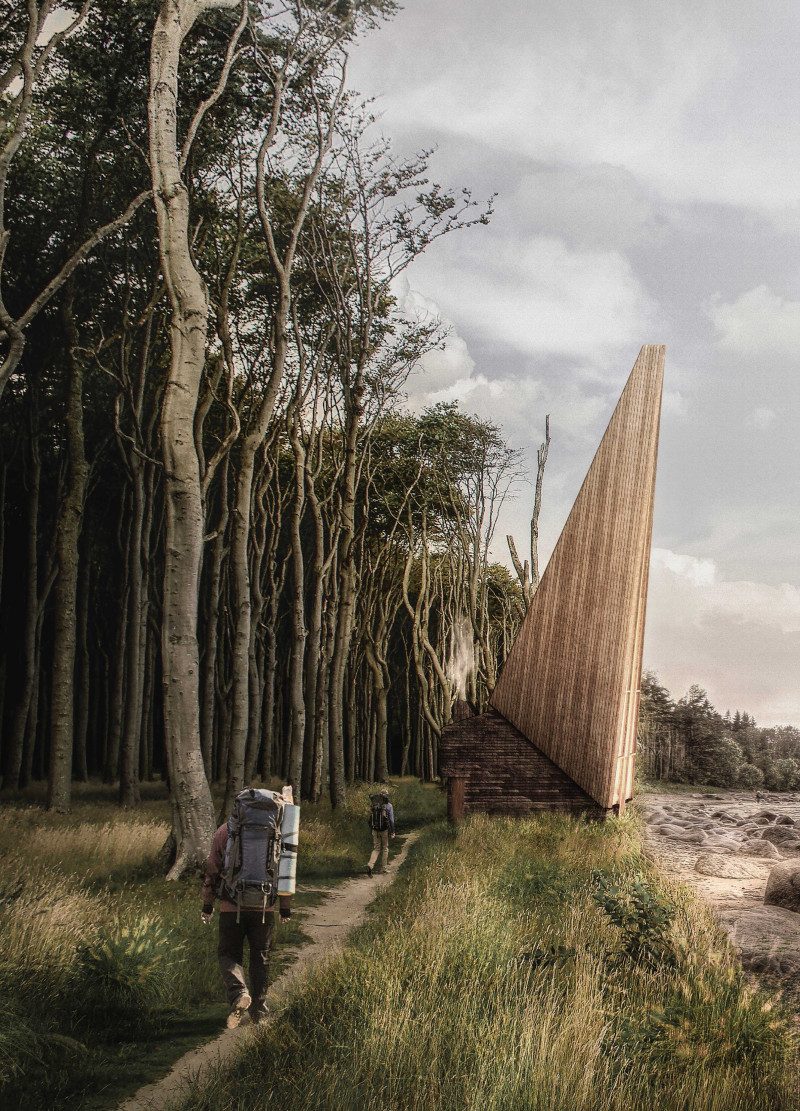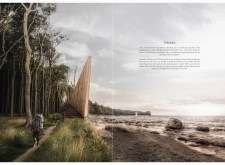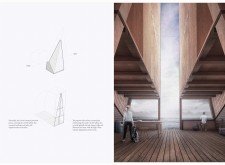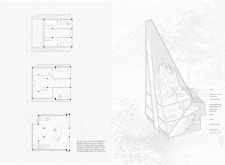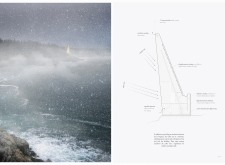5 key facts about this project
This structure primarily functions as a mixed-use facility, incorporating residential units, commercial spaces, and communal areas. The layout promotes a sense of community by encouraging interaction among different users, blurring the lines between the private and public realms. Strategically positioned entrances and pathways lead residents and visitors seamlessly throughout the space, enhancing accessibility and flow. Such a design approach resonates with contemporary architectural ideas that prioritize connectivity and interaction.
The project's exterior design is characterized by a harmonious relationship between the built environment and the natural landscape. The selection of materials plays a crucial role in achieving this balance. Local stone, sustainably sourced timber, and glass harmonize to create a façade that feels organic in its context. The use of local stone not only reflects the regional character but also minimizes the carbon footprint associated with transportation. The wooden elements add warmth and texture to the design while providing durability against the local climate. Large glass windows strategically placed throughout the facade allow natural light to permeate the interior spaces, reducing reliance on artificial lighting and enhancing the overall atmosphere.
The architectural plans illustrate a careful consideration of spatial organization. Common areas are centrally located, acting as focal points for community engagement. These spaces are designed with flexibility in mind, allowing for various functions, from social gatherings to art exhibitions. The layout promotes an adaptable environment, catering to evolving needs while maintaining a sense of continuity within the building. The interior spaces feature high ceilings and open layouts, fostering a feeling of spaciousness. Careful attention has been given to acoustics and comfort, reflecting a deep understanding of the psychological impact of space on users.
Unique design approaches manifest in the building’s sustainable features. Implementing green roofs and rainwater harvesting systems demonstrates a commitment to environmental responsibility. These design choices are not merely functional; they also contribute to the aesthetic appeal of the building by providing a lush oasis in an urban setting. The incorporation of energy-efficient systems further enhances the project’s environmental credentials, aiming for a reduced energy footprint without compromising comfort or aesthetics.
In terms of architectural sections, the building reveals a multi-layered experience, where each level offers distinct views and interactions with the environment. The interplay of solid and void creates an engaging visual narrative that invites exploration. Balconies extend outward, encouraging an outdoor lifestyle and reinforcing connections to the surrounding landscape. The use of cantilevers adds a dynamic aspect to the design, challenging traditional architectural norms while ensuring structural integrity.
Through this comprehensive analysis, it becomes evident that the project is more than just a physical structure; it is a manifestation of thoughtful design principles aimed at fostering community, respecting the environment, and enhancing everyday life. Every element, from material choices to spatial organization, speaks to a larger narrative of sustainability and connectivity.
To gain further insights into the architectural ideas and detailed aspects of this project, readers are encouraged to explore the architectural plans, sections, and designs that define this thoughtful approach to contemporary architecture. Engaging with these materials will provide deeper understanding and appreciation for the nuances that make this project standout in today’s architectural landscape.


