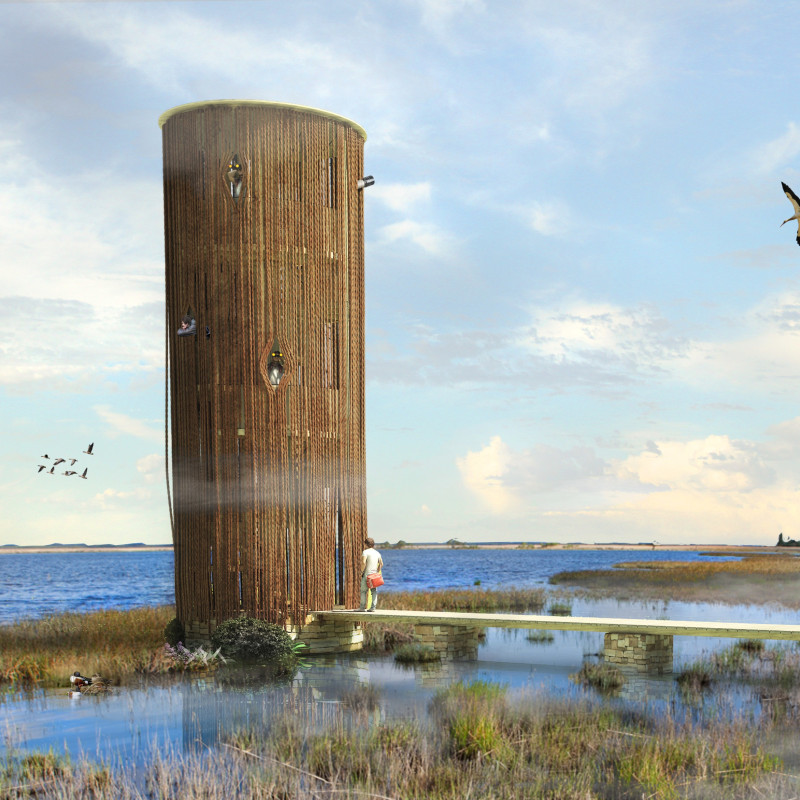5 key facts about this project
This project serves as a mixed-use facility, combining residential, commercial, and recreational spaces that cater to diverse community needs. The concept behind this integration is rooted in the belief that a successful design should facilitate interaction among its users while fostering a sense of belonging within the community. The building not only functions as a place for living and working but also as a social hub that encourages engagement through its thoughtfully designed public spaces.
One of the most significant aspects of the design is its materiality. The architects have employed a curated selection of materials that underscore sustainability and durability while also enhancing the aesthetic quality of the structure. The primary materials include reinforced concrete, glass, steel, and wood. The use of reinforced concrete provides structural integrity, allowing for expansive open spaces within without compromising safety or durability. Glass elements are strategically used to maximize natural light, create transparency, and provide stunning views of the surrounding environment. Steel frameworks add strength and versatility, enabling innovative design features, while the incorporation of wood brings warmth and texture, softening the otherwise rigid appearance of the urban environment.
Distinctive architectural features further distinguish this project. The façade exhibits a rhythmic pattern of protruding and receding volumes that create an engaging play of light and shadow throughout the day. This dynamic surface not only adds visual interest but also serves practical purposes, such as optimizing passive ventilation and reducing heat gain. The design prioritizes sustainability by implementing green roofs and terraces that contribute to biodiversity while promoting environmental stewardship.
Landscaping plays a pivotal role in the project's overall appeal. The incorporation of native plants and green spaces offers a seamless transition between the built environment and nature. These elements help to mitigate urban heat while providing a serene retreat for inhabitants and visitors alike. The designers have also thoughtfully included outdoor gathering areas, shaded seating, and pedestrian pathways, encouraging community interaction and promoting a sense of cohesiveness among residents and businesses.
Furthermore, the spatial organization of the interiors reveals a careful consideration of user experience. The layout fosters an intuitive flow between different areas, balancing public and private zones in a manner that enhances accessibility. Open floor plans create versatility, allowing occupants to adapt spaces to their needs. The design includes various communal areas meant to encourage collaboration, socialization, and cultural exchange, embodying the spirit of community-centric architecture.
This project stands out not merely for its visual identity but also for its commitment to improving the urban landscape in a meaningful way. It demonstrates a nuanced understanding of architecture as a discipline that transcends mere construction, aiming instead to enhance the quality of life for its users. Through innovative design solutions, careful material selection, and thoughtful planning, the project represents a model for future architectural endeavors.
For those interested in delving deeper into the design specifics, architectural plans, architectural sections, and detailed architectural designs are available for exploration. Engaging with these materials will provide a thorough understanding of the architectural ideas that underpin this impressive project, showcasing the intricate details and ideologies that define its character.


























