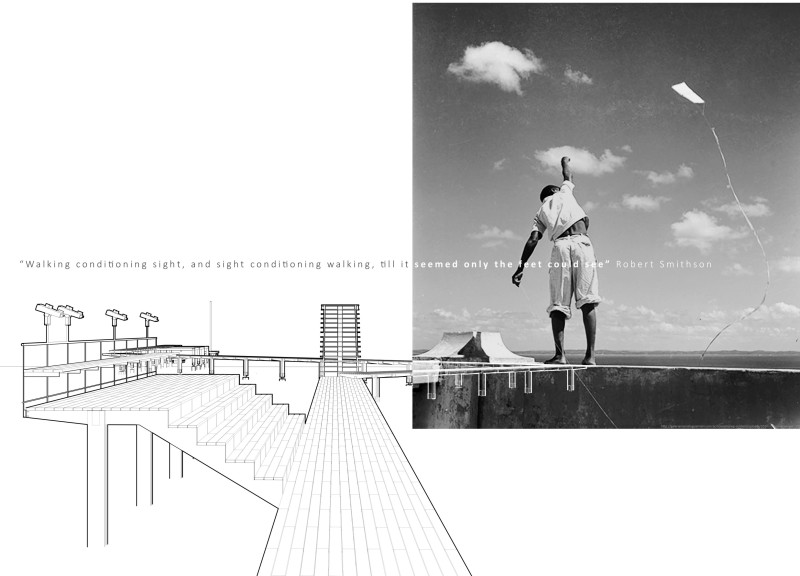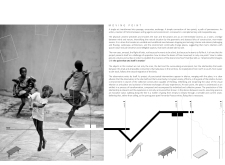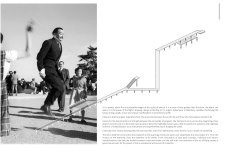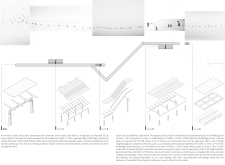5 key facts about this project
The primary function of this project is to act as a communal hub where visitors can engage with their environment in a meaningful way. It facilitates activities such as observation, interaction, and contemplation, encouraging users to immerse themselves in the landscape. The architectural spaces are designed not only to house these functions but also to enhance the experience of those who use them.
Key elements of the design include a series of wooden platforms and benches that are modular and adaptable to various activities. These structures, made from locally sourced timber, reflect a commitment to sustainability and resonate with the natural surroundings. The platforms are intentionally set at varying heights and positions to create unique vantage points, allowing users to engage with their environment from different perspectives. The thoughtful placement of these elements promotes a flow of movement, guiding visitors through the space while inviting them to pause and explore.
Additionally, the project features interactive installations such as observation points equipped with binoculars, encouraging a deeper connection to the wildlife and landscape. This aspect of the design reflects a broader intention to create opportunities for education and engagement with the natural world. The incorporation of these features demonstrates a unique approach to fostering curiosity and appreciation for nature within an architectural framework.
Another significant component of the project is the inclusion of recycled materials, exemplified by the construction of a boat installation. This not only serves as a creative element within the space but also underscores the project's commitment to resourcefulness and environmental consciousness. The use of repurposed materials speaks to the themes of sustainability and innovation, blending aesthetic appeal with practical considerations.
The architectural design articulates a narrative that is inherently linked to its context. By drawing inspiration from the surrounding landscape and the behavior of local fauna, the project stands as a testament to the synergy between architecture and nature. This nuanced understanding of the environment is reflected throughout the design, from the selection of materials to the spatial organization.
In terms of unique design approaches, the project avoids strict linear pathways or predefined usage areas, allowing for a more organic experience. This flexibility enables users to navigate the space according to their needs and desires, fostering a sense of ownership and engagement. The design emphasizes fluidity, encouraging exploration and discovery, which ultimately enriches interactions within the environment.
Architectural details such as the interplay of light and shadow, the texture of the materials, and the various scales of spaces contribute to the overall sensory experience of the project. These elements are meticulously considered to create layers of richness that invite users to engage not only visually but also physically and emotionally.
This project serves as a significant example of how architecture can facilitate meaningful interactions while respecting and enhancing its natural setting. It exemplifies an architectural philosophy that prioritizes sustainability, community, and engagement with the natural world. For those interested in further exploration, a closer examination of the architectural plans, sections, and designs can provide valuable insights into the thought processes and ideas underpinning this compelling project. Embracing such designs can inspire others to envision spaces that promote harmony and connection within their own environments.


























