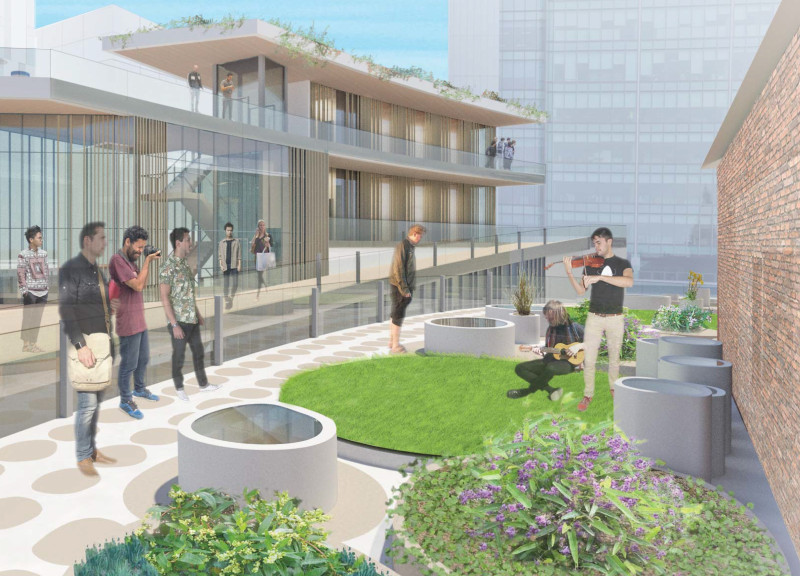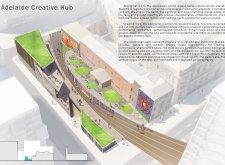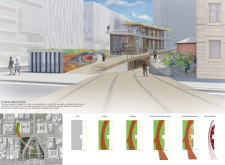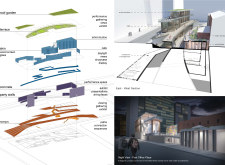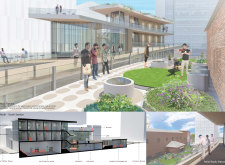5 key facts about this project
At its core, the project represents a harmonious blend of aesthetics and practicality. The design is carefully curated to serve multiple functions, providing both social gathering spaces and private retreats for individuals. This multifunctionality is achieved through a strategic layout that promotes ease of movement and interaction while respecting personal space. The deliberate organization of these spaces enhances the users' experience, allowing flexibility in how they engage with the environment.
The architectural language of the project is characterized by clean lines and a minimalist facade, creating a sense of cohesiveness with the surrounding landscape. Large windows are thoughtfully placed to maximize natural light, blurring the boundaries between interior and exterior spaces. This approach not only enhances the aesthetic appeal but also contributes to energy efficiency, reducing reliance on artificial lighting. The roof design further contributes to the overall sustainability of the building, potentially featuring green elements that promote biodiversity and moderate temperature regulation.
Materials play a significant role in conveying the project’s ethos. The careful selection of durable and sustainable materials, such as locally sourced timber, exposed concrete, and high-performance glazing, speaks to contemporary architectural ideals. These materials are not merely functional but also contribute to the overall sensory experience of the space, offering various textures and colors that reflect the natural surroundings. This careful consideration of materiality reinforces the project's commitment to sustainability while providing aesthetic richness.
Unique design approaches are vividly present throughout the project, particularly in how it addresses environmental factors. Passive design strategies are employed to optimize energy efficiency, utilizing natural ventilation and thermal mass to regulate indoor temperatures. Such design decisions are accentuated by thoughtful placement of shading devices that mitigate solar heat gain, ensuring the comfort of occupants throughout different seasons. The landscape design complements these architectural choices, integrating native plant species that require minimal watering and promoting local ecological health.
The project also emphasizes community involvement, reflecting a responsiveness to the needs of its users. Gathering spaces are designed to foster social interaction, serving as venues for community events and activities. This focus on inclusivity is central to the architectural vision, as it encourages a sense of belonging and enhances the overall user experience. The design's ability to adapt to various activities underscores its versatility and commitment to serving the community's needs.
As one navigates through the project, it becomes evident that every aspect of the design has been carefully considered. From the efficient floor plans that maximize usable space to the architectural sections that illustrate the relationship between different levels, the design caters to a thoughtful and user-centric experience. The attention to detail is apparent in the craftsmanship evident in the finishes and fixtures, which collectively contribute to a cohesive narrative throughout the building.
Exploring this architectural project reveals a comprehensive approach to design, where form and function coexist in a balanced dialogue. To fully appreciate the depth of thought embedded in this design, individuals interested in architectural concepts are encouraged to review the architectural plans and sections. These elements will provide further insights into the innovative architectural ideas that drive this project, showcasing how it not only meets functional requirements but also inspires those who engage with it. The project exemplifies a contemporary approach to architectural practices, urging readers to delve deeper into the possibilities of modern design and the integration of community-oriented spaces.


