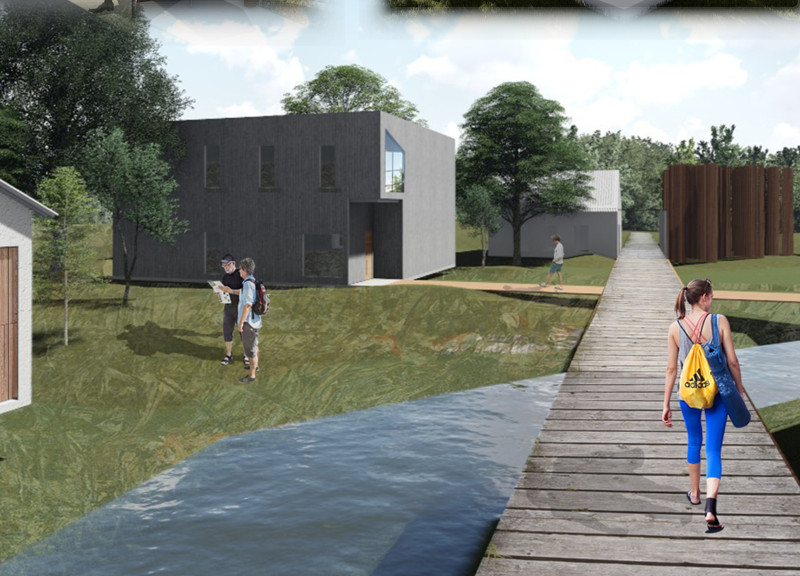5 key facts about this project
The design of the Stone Barn Meditation Camp emphasizes functionality while remaining sensitive to its environment. The layout is strategically organized around several key zones, including a central meditation room, a health spa, and private residences for instructors and guests. These spaces are interconnected by pathways that invite exploration and encourage movement through the surrounding landscape. This careful arrangement enhances the overall experience, allowing visitors to journey through both constructed and natural settings.
A defining characteristic of the project's architecture is its materiality. The careful selection of materials such as native wood, glass, steel, and natural stone reflects the project's ethos of blending the built form with its surroundings. Warm wood elements provide a sense of comfort, while expansive glass windows invite natural light and establish a visual connection to the outdoor environment. The use of steel in structural components lends modern strength and durability, while the natural stone prominently featured in the lower sections of buildings grounds the architecture in its landscape. Together, these materials not only fulfill functional requirements but also resonate with the project's intent to create a sanctuary that feels integrated with the earth.
The individual follies within the camp are thoughtfully conceived to encapsulate the essence of each classical element. The Terra Folly symbolizes grounding and resilience, presenting a low profile that harmonizes with the terrain. The Aqua Folly, with its flowing forms, reflects the serenity of water, inviting visitors to engage in quiet contemplation. In contrast, the Ventus Folly embodies openness and lightness, designed to evoke a sense of freedom through its elevated structural elements and large openings. Finally, the Ignis Folly fosters community interaction, featuring dynamic spaces that encourage social engagement. This multifaceted design approach reflects a deep understanding of how architecture can support different modalities of meditation and personal growth.
In terms of unique design methodologies, the project stands out for its emphasis on environmental sensitivity and user experience. By integrating various meditation practices into the architectural narrative, the Stone Barn Meditation Camp offers a comprehensive approach to wellness that goes beyond mere physical spaces. The camp's architecture encourages visitors to navigate through a series of experiences, seamlessly transitioning from the chaos of everyday life to a realm of peace and reflection.
The overall design underscores the relationship between architecture and the human spirit, creating spaces that invite inward exploration while remaining firmly connected to the natural elements that inspire them. The Stone Barn Meditation Camp challenges conventional ideas of retreat environments, presenting an innovative framework that acknowledges the complexities of human engagement with nature.
For those interested in diving deeper into the architectural aspects of this project, exploring detailed architectural plans, sections, and design ideas will provide a richer understanding of the concepts and outcomes involved in this unique initiative. The design not only serves its function as a meditation camp but also stands as a testament to the thoughtful integration of architecture and the natural world, encouraging visitors to experience tranquility in both body and mind.


























