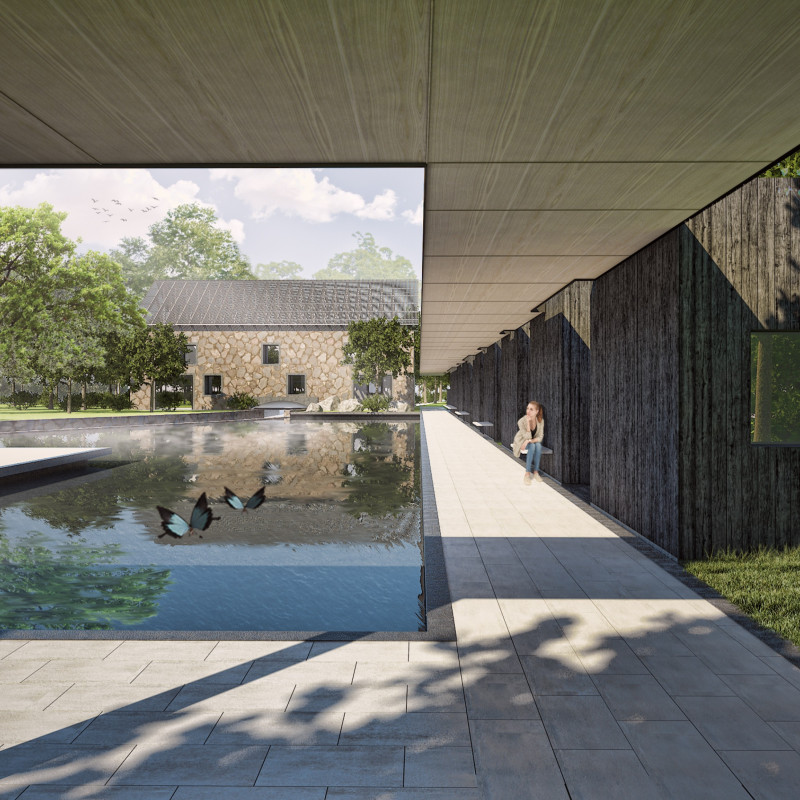5 key facts about this project
The function of the Eco Village extends beyond mere housing. It serves as a community gathering point, an educational resource, and a serene retreat that encourages inhabitants to live in harmony with nature. This dual purpose highlights its relevance in contemporary architecture, where the emphasis on community and sustainability is paramount.
The layout of the Eco Village is carefully organized around a historic stone barn, which serves as a central focal point. This barn, built in the late 19th century, has been preserved and integrated into the overall design, providing both historical context and a sense of continuity. The use of local materials, such as sustainably sourced wood and preserved stone, enhances the authenticity of the project while contributing to its durability.
Each dwelling is crafted as a separate unit, allowing for individual comfort and privacy without isolating residents from communal experiences. These homes are constructed using a combination of wood, concrete, and glass, ensuring that they are both functional and aesthetically pleasing. Natural light pours into the interiors through strategically placed windows, promoting a sense of openness and connection to the surroundings.
The Eco Village also includes a dedicated meditation pavilion, designed to facilitate practices such as yoga and mindfulness. This structure, characterized by an abundance of light and natural materials, invites users to engage with their environment and experience a sense of peace. Outdoor spaces are richly landscaped, with gardens and nature trails woven through the site, encouraging exploration and appreciation of the native flora and fauna.
A unique aspect of the design approach lies in its commitment to sustainability in both function and form. The project incorporates renewable energy sources, such as solar panels and wind turbines, which support its energy needs. Moreover, the implementation of rainwater harvesting systems exemplifies a comprehensive approach to environmental stewardship. This emphasis on sustainability serves as an educational tool, encouraging residents and visitors alike to embrace eco-friendly practices.
Further, the project encourages community engagement through its layout and design. Shared spaces are integral to the fabric of the Eco Village, fostering social connectivity among residents. The communal areas promote interactions, making it a vibrant setting for various activities and gatherings, whether for workshops, social events, or quiet contemplation.
This architectural endeavor is a testament to the possibilities of creating a space that aligns with both contemporary needs and timeless values. The careful consideration of historical context, environmental sustainability, and community interaction makes the Eco Village a noteworthy model of modern architectural design.
For those interested in exploring the intricate elements of this project, visiting the presentation will provide valuable insights into its architectural plans, sections, designs, and innovative ideas. The attention to detail and the commitment to sustainability are evident throughout, inviting the viewer to appreciate how thoughtful architecture can contribute to both personal and community growth.


























