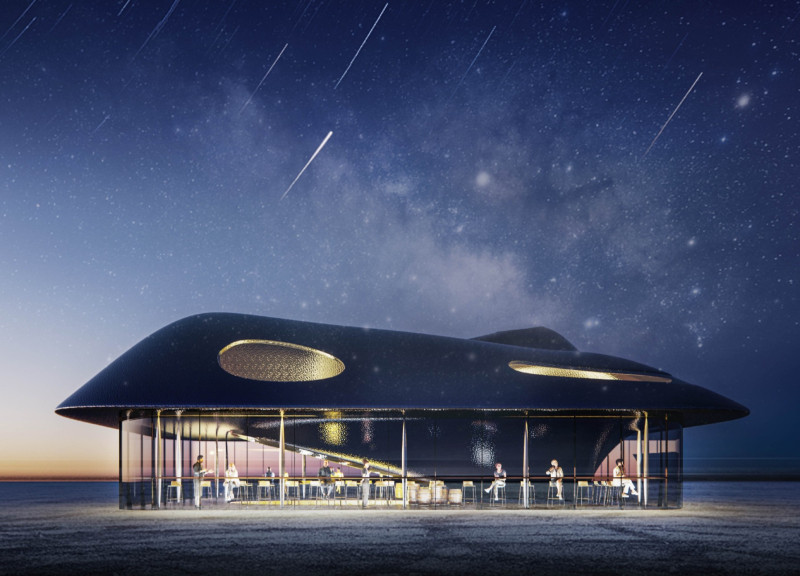5 key facts about this project
As one engages with the building, the first notable aspect is its harmonious integration with the landscape. The architecture reflects an understanding of its geographical setting, crafting a dialogue between the built environment and the natural surroundings. The form of the structure is intentionally designed to complement its locale, employing materials that resonate with the region's character. These choices not only enhance the aesthetic appeal of the project but also contribute to its environmental performance.
The layout is characterized by open and inviting spaces that encourage engagement among occupants. The thoughtful spatial organization allows for seamless transitions between different areas, each serving a distinct function. Natural light plays a pivotal role in enhancing the user experience, with strategically placed windows and skylights illuminating interior spaces while also connecting users to the external environment. This connection to nature is not merely visual; it extends to the use of materials that echo the surrounding geography, such as locally sourced stone and sustainable timber finishes.
A unique aspect of this architectural design is its approach to sustainability. The project incorporates a variety of green technologies and design strategies aimed at reducing its ecological footprint. Features such as rainwater harvesting systems, green roofs, and energy-efficient HVAC systems underline the commitment to maintaining environmental balance. By prioritizing sustainable practices, the design not only addresses current ecological concerns but also sets a precedent for responsible architecture in the future.
The exterior facades are crafted with a careful mix of textures and materials that echo traditional building practices while introducing modern design language. The interplay between solid and transparent elements allows for a dynamic visual experience, with portions of the building inviting the exterior landscape to flow into the interior. This thoughtful engagement with the outside world instills a sense of place that enhances the overall user experience.
While the project effectively fulfills its intended purpose, it also serves as a canvas for artistic expression. The integration of public art elements into the architecture encourages community interaction and reflects local culture. This thoughtful inclusion of artistic components elevates the project's identity, making it a distinctive landmark within the community.
Innovative design solutions are apparent in both the aesthetic and functional aspects of the project. For instance, flexible spaces that can be easily reconfigured provide adaptability for various types of events and gatherings. This versatility is crucial for meeting the diverse needs of the community, reinforcing the building's role as a hub for social engagement.
The careful consideration of how people will interact with the space is evident throughout the design. Circulation paths are clear and intuitive, guiding users through the building while optimizing accessibility. This focus on user experience underscores the project's commitment to inclusivity, ensuring that all community members can engage with the space comfortably.
To fully appreciate the depth of this architectural endeavor, it is worthwhile to explore the project presentation in greater detail. By reviewing architectural plans, architectural sections, architectural designs, and architectural ideas, readers can gain deeper insights into the thought processes and methodologies that shaped this unique project. Engaging with these elements provides a comprehensive understanding of how the architect addressed both the functional and aesthetic aspects of the design.


























