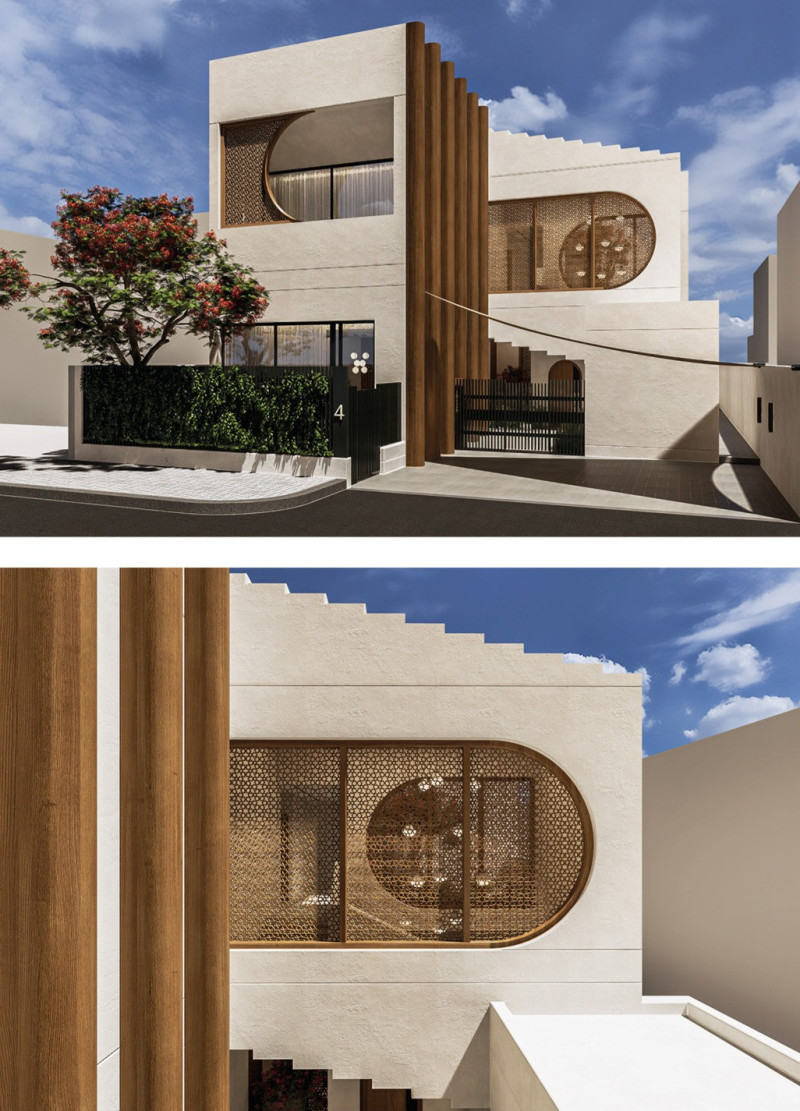5 key facts about this project
At the project’s core is its commitment to enhancing social connectivity. The layout is organized to encourage engagement among occupants, with flexible spaces that can adapt to various uses, from collaborative work environments to quiet reflection areas. This versatility not only caters to diverse activities but also promotes a sense of belonging among users. The thoughtful spatial arrangement is complemented by the incorporation of natural light, which flows generously throughout the interior, creating a warm and inviting atmosphere.
One of the most distinctive aspects of this architectural design is its use of materials. The project features reinforced concrete as its primary structural element, providing the necessary strength, while expansive glass facades invite transparency and openness, allowing occupants to connect with the external environment. These facades are strategically placed to optimize views and mitigate heat gain, aligning with the project’s sustainable ethos. In addition to concrete and glass, the interior spaces utilize warm wood finishes that create a sense of comfort, enhancing the overall user experience.
Sustainability is woven into the project's fabric through the selection of eco-friendly materials and systems aimed at reducing energy consumption. Features such as green roofs and rainwater harvesting systems not only support environmental goals but also contribute to the aesthetic of the building, seamlessly blending functionality with nature. The inclusion of outdoor terraces and landscaped areas provides respite for occupants and engages the broader community, blurring the boundaries between indoor and outdoor spaces.
Furthermore, the project's design approaches display a commitment to innovative architectural ideas. Attention to detail is evident in the integration of multifunctional spaces that can transform according to the needs of users. For example, moveable partitions allow rooms to be adapted for different events, whether it’s a small gathering or a larger community function. This flexibility is a key component of the design, reflecting a trend in modern architecture that prioritizes adaptability.
The uniqueness of the project is heightened by its connection to local culture and history. Elements of local architectural styles have been thoughtfully incorporated, creating a dialogue between the new structure and its historic context. This synthesis not only respects the heritage of the area but also positions the project as a contemporary landmark that honors its surroundings.
Engaging with the architectural plans, sections, and design details can provide deeper insights into how each element contributes to the overall functionality and aesthetic appeal of the project. Readers are encouraged to explore the comprehensive presentation of the project to fully appreciate its architectural nuances and the thought processes that guided its development. Investigating these architectural ideas offers a window into how thoughtful design can address the challenges of urban living while fostering a vibrant community spirit.


























