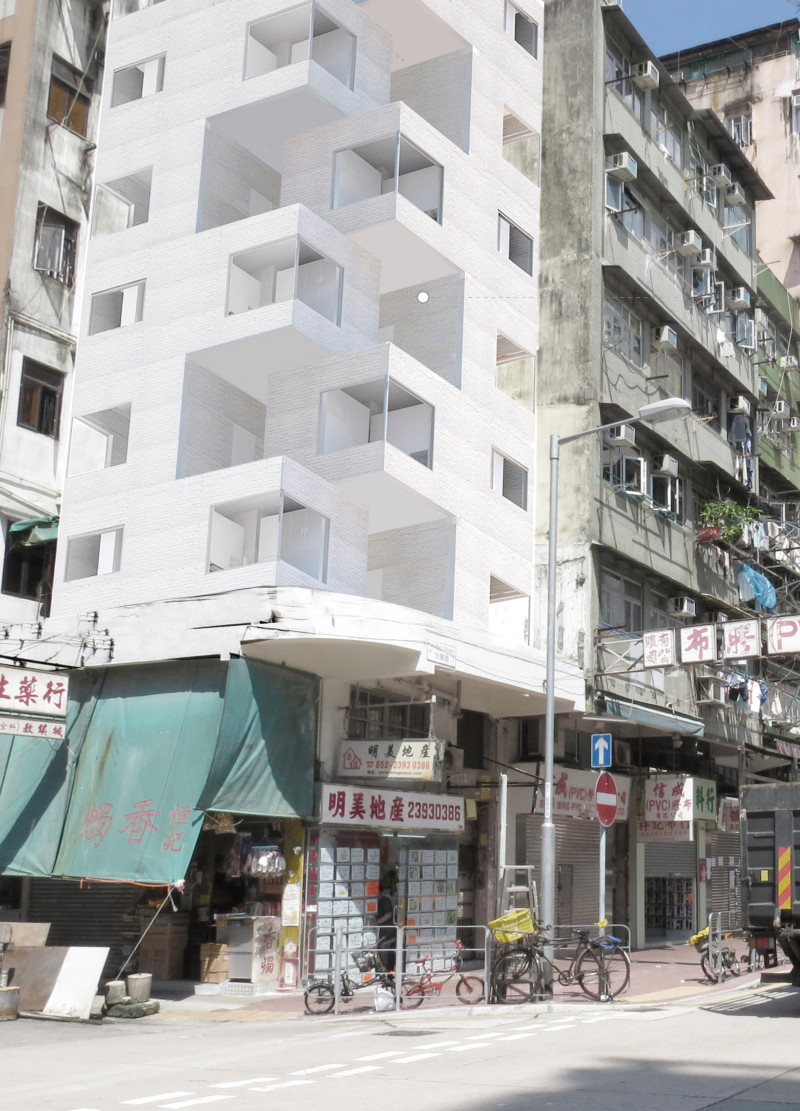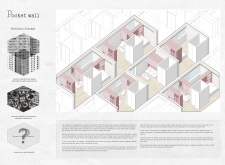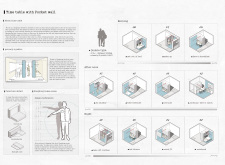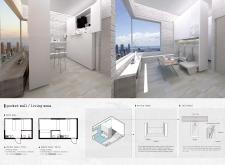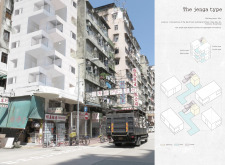5 key facts about this project
Functionally, the project caters to a multifaceted role, supporting both residential and communal activities. The design reflects a careful consideration of how people will engage with the space, promoting a sense of belonging and connectivity. The layout signals an open approach, with flexible spaces adaptable to various uses. This versatility is crucial in modern architectural practice, as it allows for responses to changing needs without requiring extensive renovations.
Key architectural elements include the thoughtful use of materials that emphasize sustainability. A palette including locally sourced brick, timber, and natural stone demonstrates a commitment to environmental stewardship while ensuring durability and aesthetic appeal. Each material contributes to the overall ambiance, imparting warmth and a sense of place. The use of large windows and open terraces maximizes natural light, creating a welcoming environment while reducing the reliance on artificial lighting. This focus on light and space enhances the interior experience, making it an inviting setting for both residents and visitors.
The unique design approaches utilized in this project are evident in several features. The integration of green roofs and living walls is a prime example, providing insulation and creating additional green space in an urban environment. This aspect not only contributes to improved air quality but also enhances biodiversity. Furthermore, the innovative water management systems, incorporating rainwater harvesting and filtration, reflect a contemporary understanding of the importance of resource conservation in architecture.
Landscaping and outdoor areas are seamlessly integrated into the design, featuring pathways and communal areas that encourage pedestrian circulation. These elements promote accessibility and foster community interaction, an increasingly valuable aspect in urban planning. The connection between indoor and outdoor spaces is thoughtfully designed, blurring boundaries and creating a sense of continuity that invites users to engage with both environments.
Attention to detail is evident in every aspect of this architectural project. The thoughtful placement of communal seating areas, the use of natural ventilation techniques, and incorporation of acoustic materials indicate a comprehensive approach to user experience. Each design decision reflects a respect for the users and an understanding of the environmental context, ultimately fostering a space that is not only functional but also enriching.
Overall, this architecture project is a testament to the potential of modern design to create spaces that resonate with their users and environments. Its emphasis on sustainability, community engagement, and thoughtful material choices exemplifies the principles of contemporary architecture. Those interested in gaining deeper insights into the project are encouraged to explore architectural plans, sections, and related designs, which will provide a closer look at the innovative ideas that underpin this impressive architectural endeavor.


