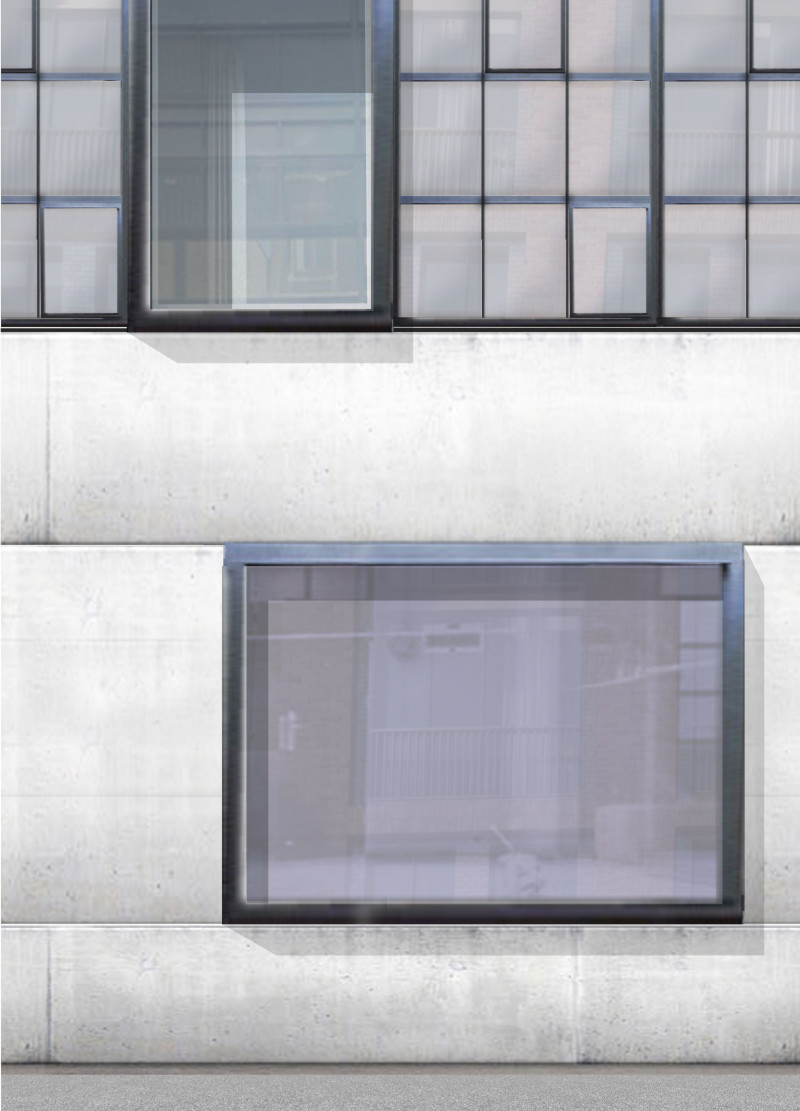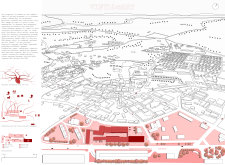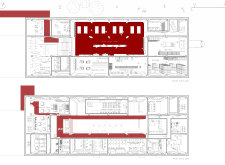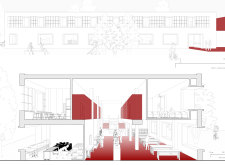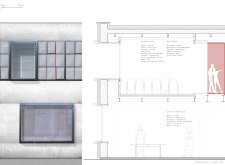5 key facts about this project
### Overview and Context
The VINYLheART project is situated in a historically significant area, creating a connection with the city's cultural heritage while revitalizing a previously disused site. The design focuses on vinyl music as a central theme, establishing a creative hub intended for artistic expression and community engagement. The intent is to foster a dynamic interplay between various spaces, promoting collaboration and cultural participation in alignment with the historical narrative of vinyl production.
### Spatial Configuration and User Engagement
The architectural plan features a strategic layout designed to enhance functionality and accessibility. The ground floor includes essential elements such as the vinyl press room, exhibition areas, and production units, facilitating both music production and community interactions. This arrangement prioritizes flexibility and movement, distinguishing it from traditional manufacturing spaces. The first floor is dedicated to creative endeavors, incorporating coworking and event spaces that promote both individual creativity and collaborative endeavors, aligning with the project's goal of creating a vibrant artistic environment.
### Materiality and Aesthetic Considerations
The material selection reflects a deliberate approach that balances practicality with visual appeal. Concrete serves as the structural foundation, highlighting the industrial heritage associated with vinyl production, while metal is used in frames and finishes to enhance durability and modernity. Additionally, expansive glass elements allow for transparency, ensuring ample natural light and visual connectivity to the surrounding landscape. Resin finishes in various interior spaces contribute a sleek aesthetic, reinforcing durability against wear.
The design intricately blends indoor and outdoor environments, with integrated outdoor spaces that include gardens or terraces. These areas not only provide a space for relaxation but also encourage interaction with nature, enriching the overall visitor experience. The architectural design further promotes vertical connections, enhancing movement and engagement between different levels, which is crucial in a setting dedicated to creativity.


