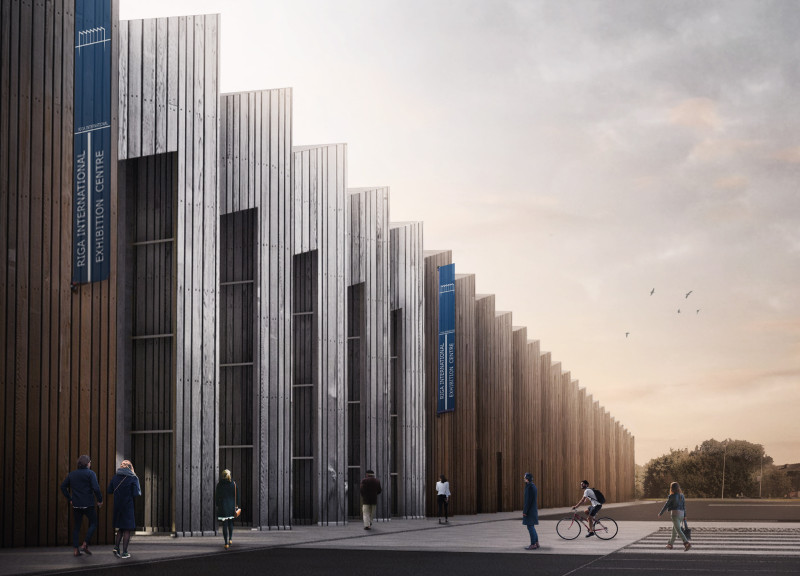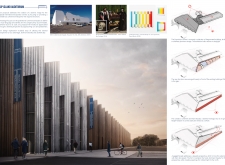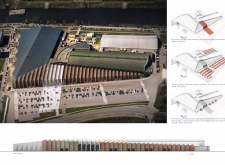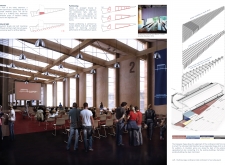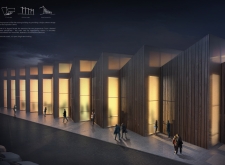5 key facts about this project
At its core, the architecture of this project emphasizes a strong relationship between indoor and outdoor spaces. Large, strategically placed windows create an abundance of natural light, promoting energy efficiency and enhancing the overall user experience. The building integrates seamlessly with its surroundings, drawing inspiration from the local landscape and existing architectural cues. This interplay between the structure and its environment not only enhances visual appeal but also strengthens the sense of place, resonating with the cultural context of the area.
The functionality of the project is a significant aspect of its design approach. Flexible spaces are incorporated to accommodate various uses, encouraging community engagement and interaction. Multi-purpose areas allow for adaptability, catering to both individual and collective activities. This is particularly important in urban settings, where space can be limited and the community's needs may evolve over time. By prioritizing versatility in design, the project effectively meets the demands of its users while fostering a sense of belonging and inclusivity.
Attention to materiality is another defining characteristic of the project. A selection of durable and sustainable materials has been utilized, including reclaimed wood, concrete, and steel. The use of reclaimed wood adds warmth and texture to the interiors, creating a welcoming ambiance while also minimizing environmental impact. Concrete and steel contribute to the structural integrity and modern aesthetic of the building. The detailing of materials is executed with precision, ensuring that the textures and finishes work together to create a cohesive architectural language. The thoughtful combination of these materials not only enhances the visual narrative but also emphasizes the project's commitment to sustainability.
Unique design elements also play a crucial role in this project. The incorporation of green roofs and living walls introduces biophilic design principles, integrating nature into the urban fabric. These features not only contribute to improved air quality and energy savings but also provide aesthetic pleasure and promote well-being among occupants. The landscaping is carefully designed to complement the architecture, encouraging outdoor activity and enhancing the overall experience of the site.
The project's architectural sections and plans illustrate a keen understanding of spatial organization. The layout promotes efficient circulation while maintaining defined areas for privacy and communal interaction. This balance is vital in creating an environment that feels both open and intimate, catering to the needs of various user groups. The architectural designs reflect a modern sensibility while respecting the historical context, showcasing a blend of contemporary techniques with traditional influences that resonate with the local community.
In conclusion, this architectural project exemplifies how thoughtful design can enhance functionality while addressing environmental concerns and community needs. The interplay of materials, innovative architectural ideas, and a commitment to sustainability culminate in a space that is both practical and inviting. To gain further insights into this project, including architectural plans and sections that detail its innovative design, potential readers are encouraged to explore the comprehensive project presentation, where the nuances of this architectural endeavor are fully elaborated. Engaging with the architectural details will reveal the depth of thought that went into making this project a meaningful contribution to its urban landscape.


