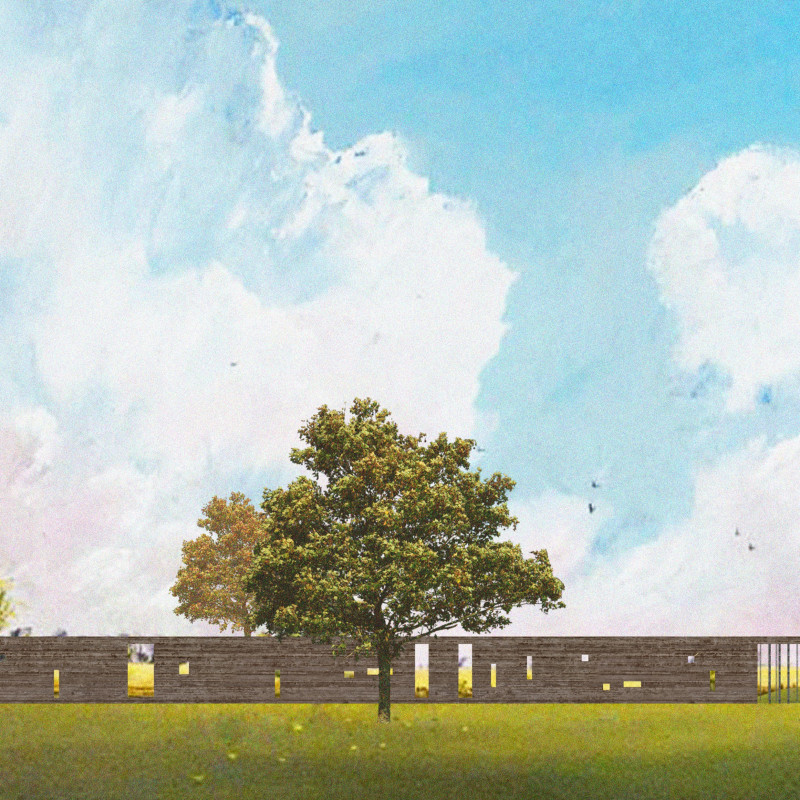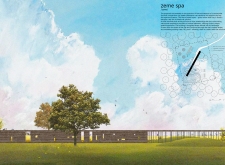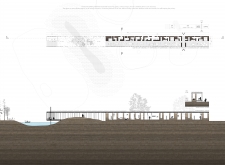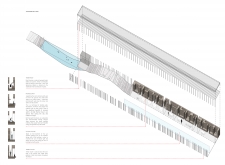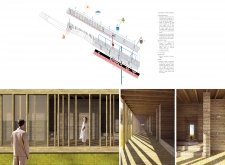5 key facts about this project
The project represents a synthesis of modern aesthetics and practical functionality. The careful arrangement of spaces allows for a seamless flow of activity, catering to various uses—be it residential living, community gatherings, or individual retreats. Each area within the structure has been intentionally designed to maximize utility while maintaining a sense of comfort and openness. This attention to user experience is evident in the layout, which encourages movement and interaction among occupants.
Architectural elements such as expansive glass facades enhance the building’s relationship with its surroundings, providing panoramic views and allowing natural light to permeate the interior spaces. This design choice not only contributes to the overall ambiance but also promotes energy efficiency by reducing the need for artificial lighting during the day. The incorporation of natural materials, notably locally sourced wood and natural stone, further connects the project to its environment while adding warmth and tactile quality to the living spaces.
Unique design approaches are showcased throughout the project. The integration of green roofs and living walls serves multiple functions, including improving insulation, managing stormwater, and enhancing biodiversity. These features not only elevate the aesthetic appearance of the building but also align with sustainable building practices by mitigating the urban heat island effect and promoting ecological balance.
Another noteworthy aspect of the project is the focus on natural ventilation strategies that enhance indoor air quality. The design employs operable windows and strategically positioned courtyards that facilitate cross-ventilation, reducing dependency on mechanical systems and promoting a healthier living environment. This emphasis on sustainability is further amplified through the inclusion of photovoltaic panels, showcasing the project's commitment to renewable energy sources.
In addition to its environmental considerations, the architectural design embraces local culture and history. The façade features patterns and textures that pay homage to traditional building techniques while simultaneously delivering a contemporary expression. This balance creates a sense of place that resonates with the community, inviting local interaction and engagement.
Moreover, the project’s adaptability underscores its future-forward approach. Flexible spaces can accommodate varying needs, ensuring longevity and relevance in an ever-evolving landscape. This emphasis on adaptability not only caters to current occupants but also anticipates future demands, reinforcing the building's role as a community asset.
As you delve deeper into this architectural project, you are encouraged to explore the intricate details within the architectural plans, sections, and designs. Observing the layout and materials used will provide further insights into the innovative ideas that have shaped this unique structure. This project stands as a testament to the potential of architecture to enhance our built environment while honoring our connection to nature and community. For a comprehensive understanding and more extensive visual insights into the project, exploring the presentation will prove invaluable.


