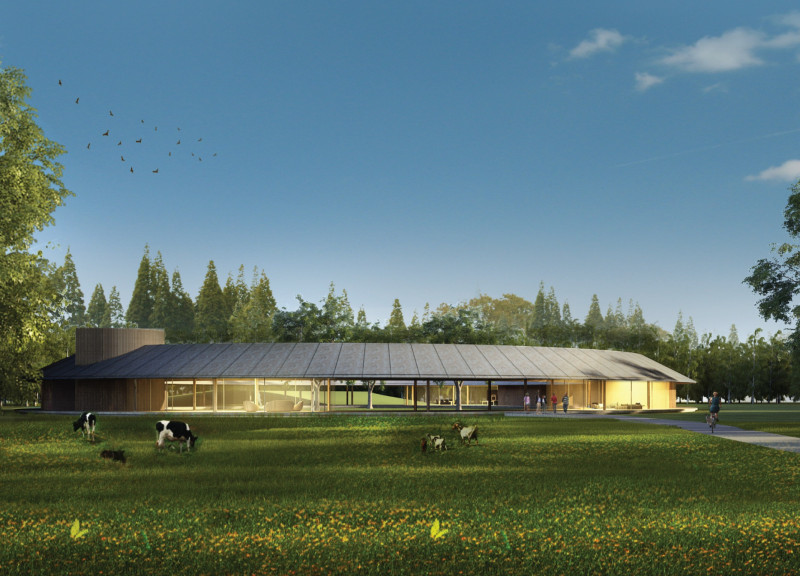5 key facts about this project
The primary function of this architectural design is to serve as a multifunctional space that accommodates various activities, catering to community needs while promoting sustainability and connection to nature. The design emphasizes an open floor plan, optimizing spatial configuration to encourage interaction and engagement among users. This approach not only fosters a sense of community but also allows for versatility in how the space can be utilized, evolving with the needs of its inhabitants.
A notable aspect of the project is its materiality, which has been carefully chosen to reflect both the local vernacular and contemporary architectural principles. Key materials employed in the construction include reinforced concrete for structural integrity, timber for warmth and tactile comfort, and glass for transparency and a connection to the outdoors. The use of sustainable materials aligns well with current architectural practices focusing on environmental responsibility, providing a low-impact solution that reduces the building’s carbon footprint. Each material contributes to the overall aesthetic, with timber elements adding a natural quality that harmonizes with the surrounding landscape, while expansive glass panels invite natural light, enhancing the interior ambiance.
Important design details further enhance the architectural narrative. The façade showcases an interplay of texture and form, integrating both angular and soft lines that invite curiosity. The strategic placement of windows allows for natural ventilation, reducing reliance on artificial heating and cooling systems. This attention to detail is also evident in the landscaping, which complements the structure, using native plants that not only adapt well to the local climate but also enhance biodiversity and promote ecological balance.
The architectural ideas underpinning this project also reflect a commitment to inclusivity and accessibility. Thoughtful circulation routes and barrier-free design choices ensure that the space is welcoming to all community members, including those with mobility challenges. This intentionality in design reflects broader cultural values of community engagement and accessibility, demonstrating a clear understanding of the project's user base.
Unique design approaches, such as the incorporation of green roofs and rainwater harvesting systems, establish this project as a model for sustainable architecture. These features not only reduce stormwater runoff and promote biodiversity but also serve educational purposes, illustrating important environmental processes to visitors and residents alike. By merging aesthetic considerations with ecological functionality, the project stands as a testament to the evolving role of architecture in addressing contemporary challenges.
In summary, this architectural project exemplifies a balanced approach to design, where functionality, materiality, and sustainability converge to create a meaningful space. Its thoughtful integration of local culture, environmental responsibility, and community engagement positions it as a significant contribution to the architectural landscape of its region. For a more comprehensive understanding, readers are encouraged to explore the project presentation, which includes detailed architectural plans, sections, and design illustrations that provide deeper insights into this carefully crafted endeavor.


























