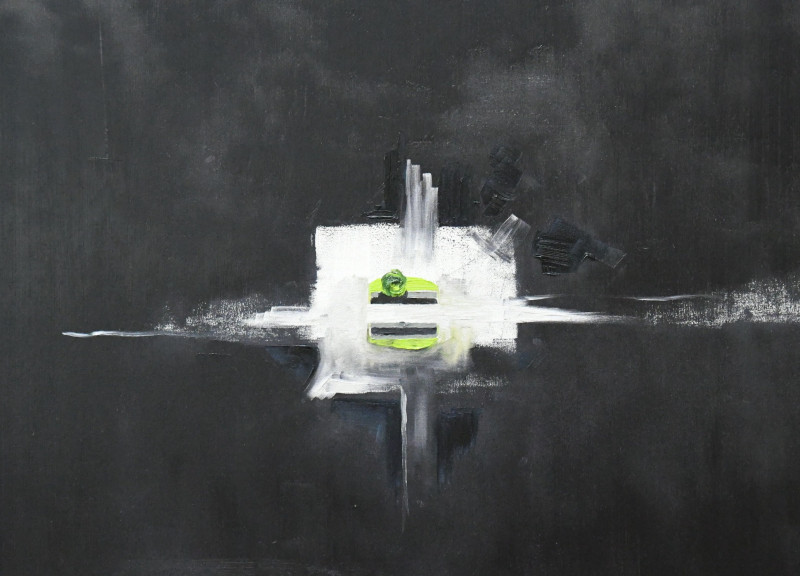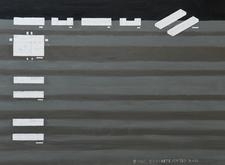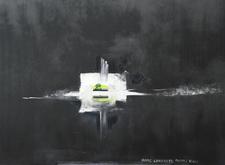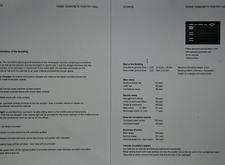5 key facts about this project
From a functional perspective, this architectural endeavor is designed to facilitate both social interactions and individual activities. The layout encourages movement and connectivity while providing areas for gathering, reflection, and functionality. The spaces within the structure are organized to promote flow, with clear pathways leading through naturally illuminated areas. Large windows create a dialogue between inside and outside, allowing light to play across surfaces and providing users with constant visual access to their surroundings. The inclusion of outdoor spaces as integral components of the design is particularly notable, offering opportunities for recreation and connection to nature, further emphasizing the project's commitment to sustainability.
Materiality plays a crucial role in this architectural project. The design incorporates a blend of locally sourced materials, which not only resonate with the established vernacular but also promote ecological responsibility. Key materials include sustainably harvested timber, which lends warmth and texture to the spaces; concrete, providing robust structural integrity while maintaining a low environmental impact; and glass, selected for both its visual clarity and energy-efficient properties. This deliberate choice of materials reflects an awareness of the environmental footprint while enhancing the aesthetic qualities of the design.
The architectural details are considered meticulously, with attention to craftsmanship and durability. Textures emerge from the juxtaposition of smooth glass and rough timber, creating a tactile experience for users. The structural systems prominently feature exposed beams and columns, allowing for an open and inviting atmosphere. The careful integration of these elements showcases the architect's skill in harmonizing structural necessities with aesthetic aspirations.
Unique design approaches abound throughout the project, especially in its responsiveness to the local climate and environment. The orientation of the building maximizes passive solar heating and natural ventilation, reducing reliance on artificial lighting and HVAC systems. By prioritizing energy efficiency and passive design strategies, the architecture demonstrates a forward-thinking approach to its ecological impact, aligning with contemporary ideas about sustainable living.
Additionally, the project incorporates innovative systems for water management and energy generation, such as rainwater harvesting and photovoltaic panels. These systems not only contribute to the building's sustainability but also serve as educational tools that foster awareness of environmental stewardship within the community.
Community engagement is another cornerstone of this architectural design. By inviting local input during the planning phases, the project has evolved to meet the specific cultural and social needs of the area. This collaborative approach ensures the building is not merely a structure but a vibrant hub for community activity and interaction. Spaces are designated for arts, events, and educational programs, reinforcing the building’s role as a vital asset to its surroundings.
As we reflect on this architectural project, it is clear that its design is not only a testament to modern architectural practices but also a model for thoughtful consideration of social and environmental issues. The careful blending of form, function, and sustainable principles results in a cohesive design that stands as a significant contribution to its locale. For those interested in delving deeper into the intricacies of this project, including architectural plans, sections, and unique designs, an exploration of the project presentation offers a wealth of information waiting to be discovered. Engaging with the architectural ideas underlying this project will yield valuable insights into the future of design and its capacity to foster community and environmental harmony.

























