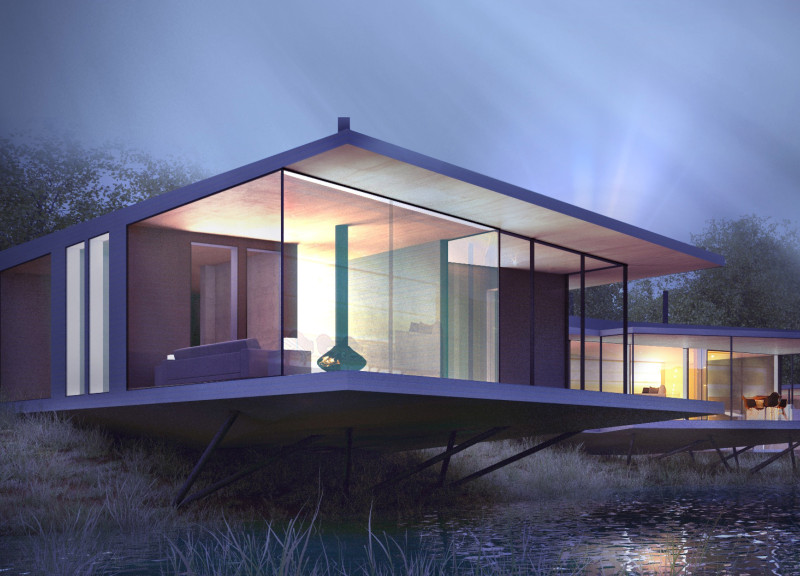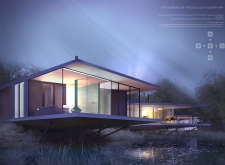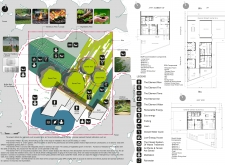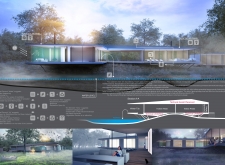5 key facts about this project
At the heart of this architectural endeavor is a design that reflects contemporary ideals while respecting the historical context of the site. The building’s layout is characterized by open spaces that promote interaction and connectivity among users. The integration of natural light through expansive windows not only enhances the interior ambiance but also invites the outdoors in, fostering a harmonious relationship with the surrounding landscape. This emphasis on light and space is a vital feature that speaks to the overall ethos of the design, prioritizing user experience and wellbeing.
The materiality of the project deserves careful attention, as it plays a crucial role in establishing its character. The design utilizes a combination of locally sourced materials such as natural stone, warm-toned wood, and sustainable metal finishes, creating a tactile experience that is both visually appealing and environmentally responsible. The choice of these materials reflects a commitment to sustainability, reducing the project’s carbon footprint while integrating seamlessly into its environment. Each material has been selected not only for its performance but also for its ability to resonate with the local architectural language, thus grounding the project within its geographic context.
Moreover, the design introduces unique architectural elements that promote functionality. For instance, the strategic placement of outdoor terraces extends the usable space beyond the interior confines, encouraging outdoor activities and gatherings. These terraces are carefully oriented to take advantage of prevailing winds and sun paths, enhancing passive cooling and heating strategies, which contribute to the overall energy efficiency of the building. The integration of green roofs and living walls adds another layer of sustainability while enriching biodiversity in the urban setting. This not only mitigates heat island effects but also offers natural habitats for local fauna and flora.
The architectural design adopts a clear and coherent language that facilitates navigation and wayfinding. As users move through the space, there’s a thoughtful progression from public to private areas, ensuring that each zone serves its purpose effectively. The placement of communal areas at the core of the building fosters a sense of community, while private spaces are strategically positioned for both privacy and comfort. This arrangement highlights the intention behind the design to cater to diverse user needs, from collaboration and gathering to individual reflection.
Another standout feature of the project is its commitment to technology and innovation. The incorporation of smart building systems enhances operational efficiency while ensuring the comfort of occupants. This includes automated lighting systems, energy management software, and user-friendly controls that allow occupants to customize their experience. Such technological integrations underscore the architecture’s forward-thinking approach, preparing it for future trends in building operation and management.
In summary, the architecture embodies a thoughtful blend of functionality, sustainability, and community engagement. The design showcases unique elements that not only enhance user experience but also respect its ecological and social surroundings. This project stands as a testament to modern architectural principles, advocating for a built environment that is both beautiful and responsible. To gain deeper insights into the architectural plans, sections, and broader design philosophies, it is encouraged to explore the detailed project presentation for a comprehensive understanding of the ideas and inspirations behind this engaging architectural endeavor.


























