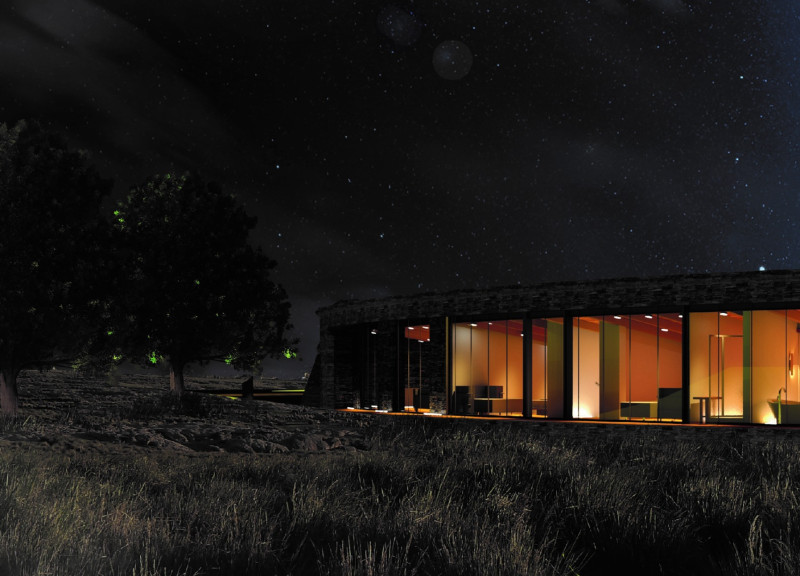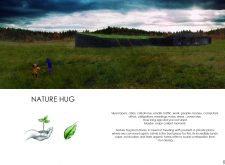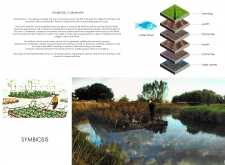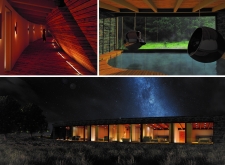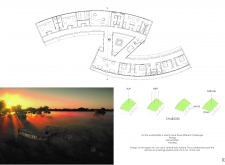5 key facts about this project
At first glance, the project exudes a modern sensibility, characterized by clean lines, an open layout, and a strategic use of natural light. This commitment to transparency in design is achieved through large windows and open corridors that invite the outdoors in, promoting a seamless flow between internal spaces and the external environment. Such features not only enhance occupant well-being but also align with sustainable architectural principles that prioritize energy efficiency and ecological considerations.
The project’s function is multifaceted, designed to accommodate a variety of activities that cater to the needs of its users. Each space is crafted with intentionality, ensuring that privacy, collaboration, and leisure are well-balanced throughout the design. The layout encourages interaction, with communal areas strategically placed to foster social engagement while providing secluded niches for work or relaxation. This dynamic embrace of space allows for a versatility that can adapt to changing demands over time.
In terms of materiality, the project utilizes a thoughtfully curated selection of materials that reflect both durability and aesthetic appeal. The exterior façade is often a combination of local stone, glass, and metal, which not only enhances the visual identity of the building but also contributes to its thermal efficiency. The use of carefully sourced timber within the interior spaces further adds warmth and a tactile element, creating an inviting atmosphere. By selecting materials that resonate with the local context, the design reinforces a sense of place and belonging, connecting users with the environment.
Unique design approaches are evident throughout the project, particularly in how it engages with its geographical location. The orientation of the building takes advantage of natural light and prevailing winds, optimizing energy consumption while providing comfortable living and working conditions. The landscape architecture surrounding the structure is equally important, featuring native vegetation and permeable surfaces that promote biodiversity and manage stormwater effectively. This integration of landscape and architecture emphasizes a holistic vision, underscoring the project's commitment to sustainability.
Architectural details play a critical role in defining the character of the space. Features such as overhangs, recesses, and terraces not only add visual interest but also function to reduce sun exposure, thus enhancing the building’s energy efficiency. Interiors are thoughtfully designed, with attention to acoustics and materials that contribute to a comfortable user experience. Custom furnishings and fixtures harmonize with the overall aesthetic, ensuring that every aspect of the design has been considered.
This project stands out due to its successful blend of innovative design and practical applications that address contemporary challenges within the built environment. It serves as a pertinent example of how architecture can respond to both user needs and environmental responsibilities. The balance between striking aesthetics and pragmatic solutions illustrates a comprehensive understanding of modern architectural ideas. For those interested in delving deeper into this project, reviewing the architectural plans, sections, and design details will provide a wealth of insights that illuminate the thought processes and methodologies behind this exemplary architectural endeavor. Exploring these elements can enhance one's appreciation for the intricate interplay of design, function, and sustainability that defines this work.


