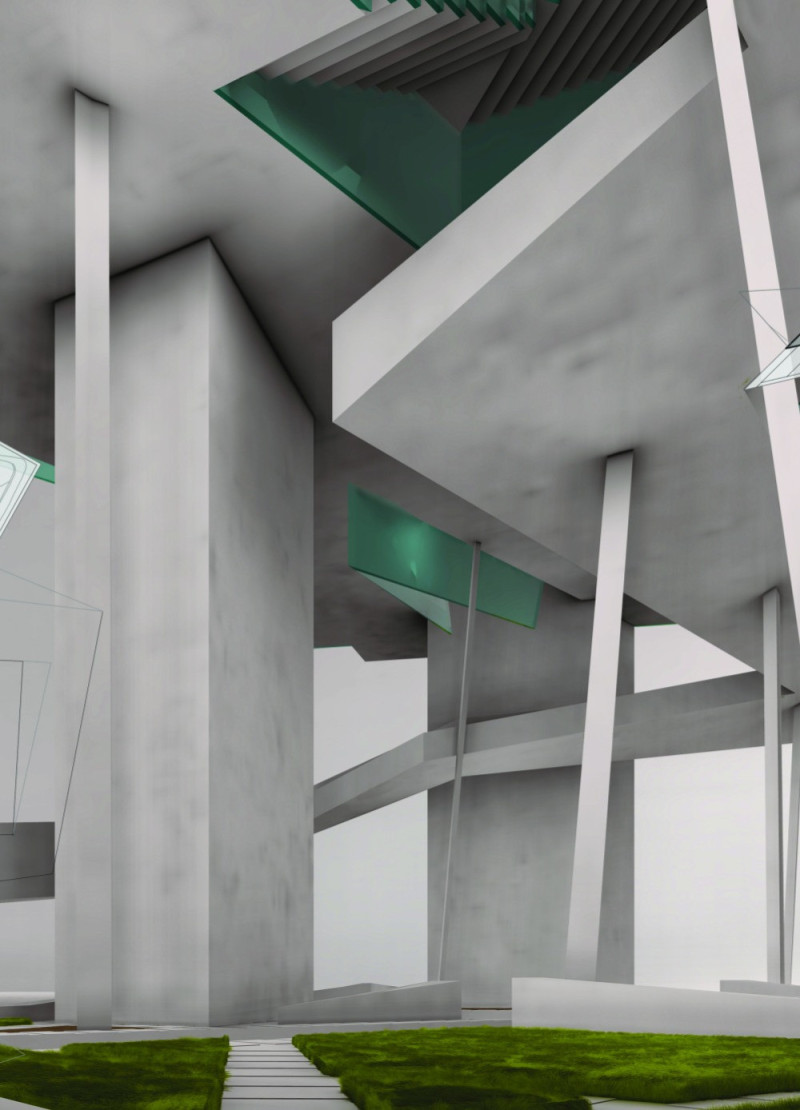5 key facts about this project
Central to the project is an emphasis on sustainability and usability. Its primary function is to serve as a multi-purpose facility that caters to community gatherings, educational activities, and social events. The architectural design reflects a commitment to creating inclusive spaces that foster interaction and collaboration among users. This focus is evident through the thoughtful layout, which encourages movement and engagement within the building while providing areas for quiet reflection.
The unique design approaches employed in this project highlight a strong relationship between the interior and exterior environments. Large, strategically placed windows bring in an abundance of natural light, significantly reducing the need for artificial lighting during the day. This concept not only enhances the well-being of occupants but also emphasizes the connection between the built space and the natural surroundings. The use of overhangs and shading devices further demonstrates a keen awareness of climate responsiveness, helping to maintain comfortable indoor temperatures year-round.
Materiality plays a crucial role in the overall composition of the project. A palette of natural materials was selected to establish a tactile and inviting atmosphere. For the facade, locally sourced stone is combined with sustainably harvested timber to create a sense of warmth and familiarity. The use of these materials is not merely aesthetic; it reflects a conscious effort to minimize the environmental impact of construction and integrates the project into its context seamlessly. In addition, the choice of finishes, like exposed concrete and glass, provides contrast while emphasizing durability and longevity.
Key architectural elements throughout the building include open-plan areas that facilitate flexible use and adaptability. The incorporation of movable partitions allows spaces to be reconfigured based on specific needs, prioritizing user experience. These adaptable spaces can transform from intimate gatherings to larger events without compromising functionality. Furthermore, outdoor spaces are interwoven with the interior, facilitating a seamless transition between inside and outside, further enhancing the sense of community that the project aims to cultivate.
The design showcases unique architectural ideas, particularly through its roof structure, which features a series of angular planes that not only create visual interest but also serve functional purposes, such as natural ventilation and rainwater collection systems. This attention to detail illustrates a forward-thinking approach where architecture goes beyond mere aesthetics, integrating practical solutions that promote sustainability.
Culminating in this project is a commitment to creating an environment that is not only beautiful but also functional, encouraging community engagement and environmental stewardship. By focusing on how the architecture interacts with its users and the surrounding landscape, the design sets a precedent for future architectural endeavors.
To fully appreciate the nuances of this project and its thoughtful execution, readers are encouraged to delve deeper into the architectural plans, architectural sections, and various architectural designs presented. Exploring these elements will provide a richer understanding of the innovative ideas that underpin this architectural project, showcasing the careful consideration that has gone into its design and implementation.


























