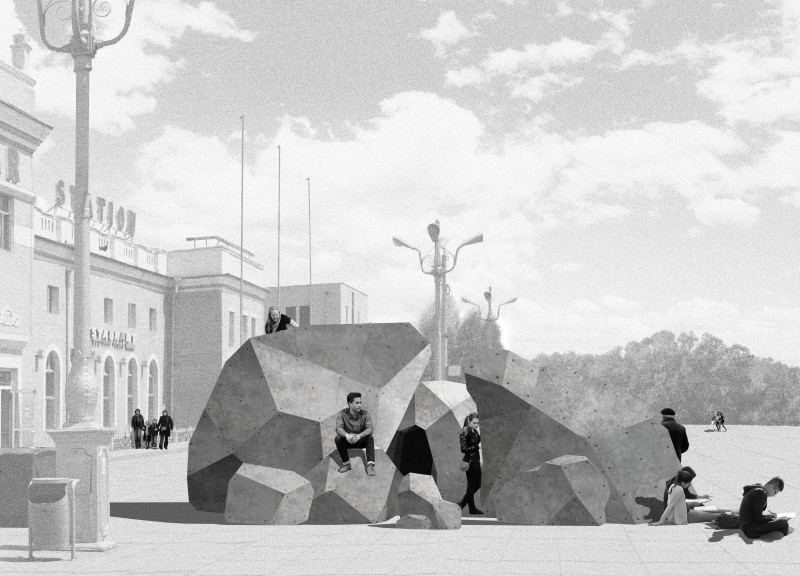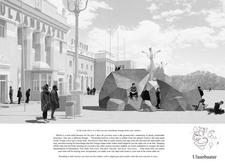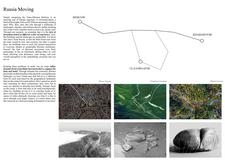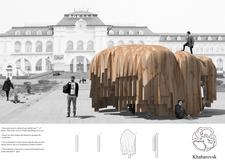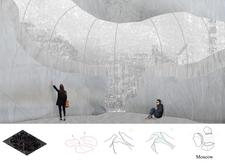5 key facts about this project
The project serves as a multifaceted space, accommodating various activities that engage the community and promote interaction among users. Its layout is driven by an understanding of flow and accessibility, ensuring that spaces are intuitively navigable. The arrangement of rooms and common areas prioritizes light and air circulation, contributing to a comfortable and inviting atmosphere. This design approach not only fulfills the immediate functional requirements but also cultivates a sense of belonging among its users, further emphasizing the project's role as a community hub.
Materiality plays a crucial role in this architectural design. The careful selection of materials reflects a contemporary sensibility while respecting the local context. Concrete, glass, and sustainably sourced wood have been integrated into the design, each chosen for its functional properties as well as its aesthetic complementarities. The concrete facade offers durability and resistance to weathering, while expansive glass panels allow natural light to flood the interior, blurring the boundaries between inside and outside. The incorporation of wood elements adds warmth and texture, creating an inviting environment that enhances user experience.
The unique aspect of this project lies in its innovative use of space. Distinctive architectural ideas, such as the incorporation of green roofs and living walls, not only contribute to environmental sustainability but also provide a visually dynamic aspect to the structure. Such features promote biodiversity and help manage rainwater, reflecting a growing trend in architecture that prioritizes ecological responsibility. The integration of outdoor terraces and communal gardens further extends the usable space, encouraging outdoor activities and fostering a connection to nature.
In terms of architectural design, attention has been given to creating a cohesive visual narrative throughout the project. The design elements are harmoniously aligned, providing a sense of unity while still allowing for individual spaces to shine. This thoughtful consideration of form and function is evident in the architectural sections and plans, which illustrate a clear understanding of the spatial dynamics at play. Each space has been meticulously designed to serve specific purposes while maintaining an open and airy feel, making it an adaptive environment suitable for various uses.
Furthermore, the consideration of sustainability extends beyond material choices and environmental features. The building has been designed with energy efficiency in mind, utilizing smart building technologies to reduce its carbon footprint. This commitment to intelligent design reflects an awareness of contemporary architectural practices that are essential for promoting a healthier planet.
The project encapsulates a modern architectural ethos that combines functionality, sustainability, and community engagement. By addressing the needs of its users and the environment, this design stands as a testament to the potential of architecture to enhance everyday life while being responsive to the greater ecological context. Those interested in exploring the intricacies of this design are encouraged to delve into the architectural plans, sections, and designs that reveal the thought process and meticulous planning underlying this impressive architectural endeavor. This exploration will provide further insights into the innovative ideas and methodologies that defined this project, showcasing the collaborative effort that births such compelling architecture.


