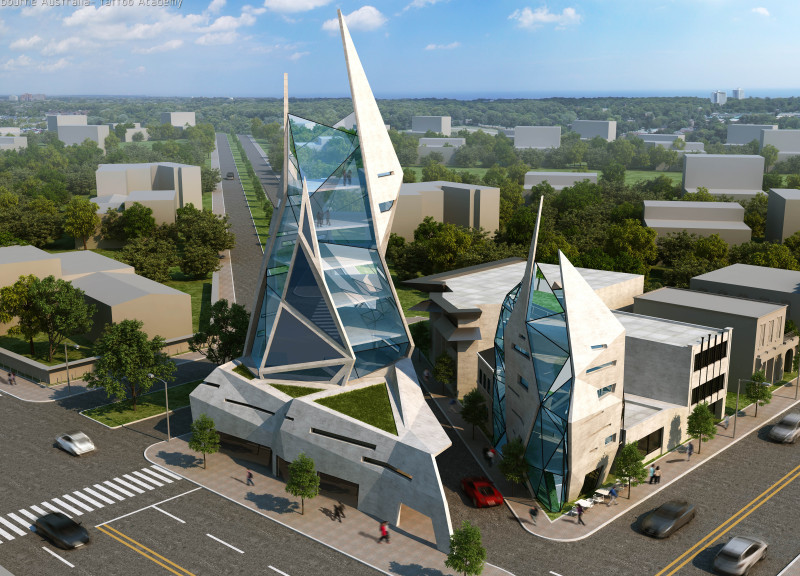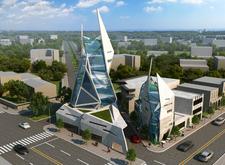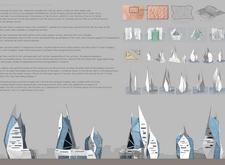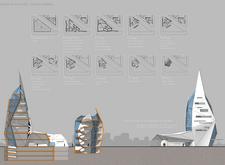5 key facts about this project
The overall design showcases a contemporary architectural language while remaining sensitive to its surroundings. The project emphasizes openness and connectivity, utilizing large glass façades that invite natural light into the interior spaces. This transparency fosters a sense of unity between the indoor and outdoor environments, allowing occupants to feel connected to the landscape beyond the walls. The windows are strategically placed to maximize views of the natural surroundings, enhancing the users' experience while promoting environmental awareness.
One of the paramount features of the project is its thoughtful spatial organization. The interior layout is designed to facilitate flow and ease of movement, minimizing the barriers between different functional areas. The arrangement of common spaces encourages collaboration and congregation, making it ideal for community events or gatherings. This focus on social interaction is further supported by the inclusion of flexible spaces that can adapt to various uses, ranging from workshops to exhibitions or community meetings.
The careful selection of materials plays a vital role in the overall design, combining durability with warmth. Natural materials such as wood and stone are employed alongside modern construction elements like concrete and steel. This blend not only adds texture to the façade but also contributes to the project's sustainability goals. The use of locally sourced materials reinforces the connection to the community while reducing the environmental impact associated with transportation. The careful attention to detail in the materiality enhances the tactile experience of the design while ensuring longevity and resilience.
Moreover, the project integrates sustainable design practices that emphasize energy efficiency and environmental responsibility. Features such as green roofs, rainwater harvesting systems, and energy-efficient building systems are seamlessly incorporated into the design. These elements demonstrate a commitment to sustainability, showing how architecture can positively impact both the environment and the community.
Unique design approaches are evident throughout the project. The rhythm created by overhanging eaves and canopies not only enhances the aesthetic quality of the building but also provides necessary shade to outdoor areas. This consideration for climatic elements illustrates a deeper understanding of the site's context, ensuring that users remain comfortable throughout the seasons. Additionally, the incorporation of art installations and landscaping elements contributes to a vibrant atmosphere, further enriching the users' experience.
The project stands out in its ability to balance contemporary architectural principles with a deep respect for its environment and community. The thoughtful integration of form, function, and sustainability illustrates a well-rounded approach to modern design. Each element, from the selection of materials to the spatial organization, contributes to a cohesive narrative that speaks to the aspirations of its users and the values of the community it serves.
For those interested in delving deeper into the design, it is worthwhile to explore the architectural plans and sections, as well as the intricate architectural details that define this project. This exploration can provide greater insights into the innovative architectural ideas that underpin the design. Engaging with these elements will foster a richer understanding of how thoughtful architecture can contribute to both individual and communal experiences in a meaningful way.


























