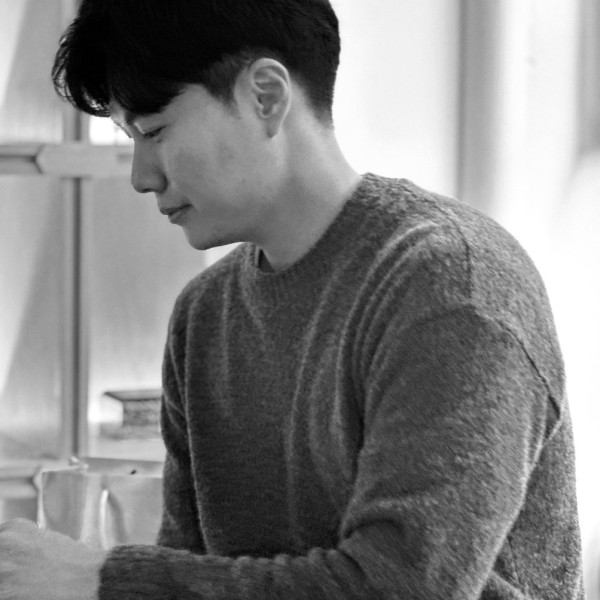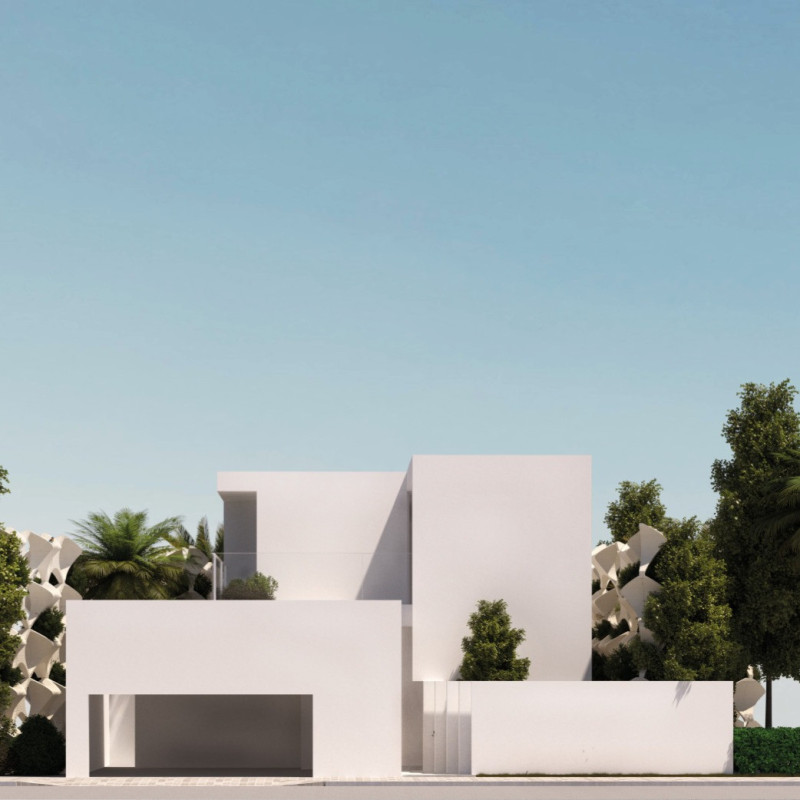5 key facts about this project
At its core, the project serves as a multifunctional space designed to accommodate various activities, fostering community interaction while providing individual privacy where necessary. The design effectively balances communal areas with private units, which aids in creating a lively yet personal atmosphere. Key elements such as open-plan layouts and flexible spaces facilitate adaptability, allowing the building to evolve with the needs of its occupants. The use of natural light has been a central aspect of the design, with large windows and strategically placed skylights illuminating the interior spaces throughout the day. This design choice not only enhances the user experience but also reduces reliance on artificial lighting, thereby promoting energy efficiency.
A notable feature of this architectural project is its materiality. The palette includes local materials that reflect the regional character and environmental considerations. Predominant materials include exposed concrete, sustainably sourced timber, glass, and steel. Each material has been chosen not only for its aesthetic appeal but also for its environmental performance. For example, the concrete elements provide thermal mass, contributing to energy resilience, while timber accents soften the overall aesthetic, providing a warm and inviting feel within the spaces.
Unique design approaches are evident throughout the project, particularly in the incorporation of green technologies and sustainable practices. Rainwater harvesting systems and green roofs are integrated into the design, promoting biodiversity and enhancing the building's ecological footprint. The project encourages a lifestyle that prioritizes sustainability, making it a model for future developments in similar urban contexts. Additionally, the landscaping surrounding the architecture is deliberately designed to complement the building’s lines and shapes. Native vegetation is used to minimize maintenance while promoting local flora, thereby enriching the overall environment.
The design embodies an innovative spirit as it reinterprets traditional architectural typologies through a modern lens. It integrates indoor and outdoor spaces fluidly, making the most of the natural climate. Balconies, terraces, and communal gardens extend living spaces beyond four walls, enhancing the experience of home and encouraging engagement with the exterior environment. The connection with nature is further reinforced through the strategic placement of communal areas that encourage social interaction among residents.
In terms of architectural plans, sections, and designs, they exemplify a meticulous approach to space organization and user experience. The detailed architectural sections reveal a well-considered hierarchy of public and private zones while promoting ease of movement through the building. Each level is thoughtfully articulated to allow for both visual and physical connections, enhancing transparency and community cohesion. In reviewing these architectural elements, one can appreciate the harmonious blend of functionality, ecological consideration, and aesthetic appeal.
This architectural project stands as a testament to how modern design can address contemporary challenges in urban settings, creating spaces that are not only livable but also enhance the quality of life for their inhabitants. It invites readers and stakeholders to explore the project presentation further, delving into the architectural plans and sections to grasp the innovative ideas and unique design elements that define this project. By examining the intricate details of the design, one can gain a comprehensive understanding of how architecture can shape vibrant, sustainable urban environments that are responsive to both people and place.


 Youngil Kim
Youngil Kim 























