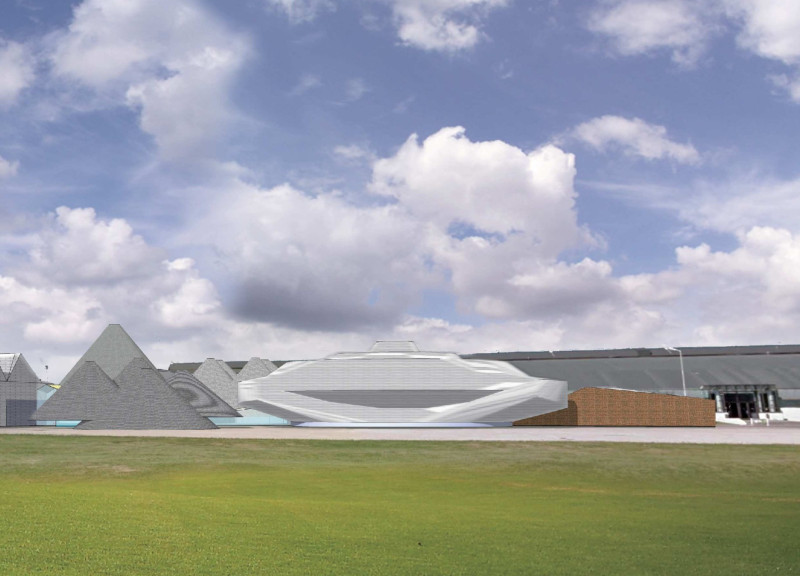5 key facts about this project
At its core, the project serves a multifaceted purpose, encompassing spaces that cater to both public engagement and private respite. The design emphasizes openness and connectivity, creating an inviting atmosphere that bridges the indoor and outdoor realms. This approach enhances user experience, promoting interaction among occupants and fostering a sense of community. The layout is organized around functional zones, which are carefully placed to optimize both natural light and views, thus enhancing the overall environmental quality of the spaces.
Key architectural elements define the project's character, including expansive glass facades that blur the boundaries between interior and exterior. The use of large windows allows natural light to flood the interior, creating bright and welcoming spaces while simultaneously offering panoramic views of the surroundings. This deliberate focus on transparency not only enhances the aesthetic appeal but also supports sustainability by reducing reliance on artificial lighting. In addition, covered outdoor areas provide transitional spaces that encourage occupants to engage with the landscape, promoting a connection to nature.
Materiality plays a vital role in the project, with a selection of materials that reflects both durability and aesthetic resonance. Concrete serves as the primary structural component, offering robustness while allowing for modern spatial configurations. Complementing the solidity of concrete, a thoughtful incorporation of wood adds warmth and texture, creating a balanced dialogue between hard and soft materials. The inclusion of glass further contributes to a contemporary feel, ensuring that the building remains light and airy. Each material is chosen not only for its practical performance but also for its contribution to an overall narrative that emphasizes sustainability and context.
One of the project's unique design approaches lies in its commitment to sustainability. Passive strategies are employed throughout, including the integration of green roofs and systems for rainwater harvesting. These sustainable features are designed to minimize the building's ecological footprint while enhancing biodiversity within the urban environment. By utilizing materials and practices that prioritize environmental responsibility, the project showcases an architectural philosophy that is responsive to the pressing challenges of climate change.
The attention to detail in architectural design is evident in the choice of finishes and fixtures, which have been carefully curated to complement the broader design vision. The thoughtful inclusion of local craftsmanship ensures that the project resonates with its cultural context, adding layers of meaning and significance to everyday spaces. This level of detail not only enhances the building's functionality but also enriches the user experience, creating spaces that are both practical and inspiring.
Exploring the architectural plans, sections, and designs related to this project reveals further insights into the thoughtful considerations that have shaped its development. The intricate relationships between different areas of the building, alongside the balance between built form and natural landscape, emphasize the project’s intent to create a seamless flow throughout. Delving into these elements provides an in-depth understanding of how architecture can respond to the needs of its users and context.
This project stands as a testament to the power of thoughtful design in architecture, showcasing how a well-considered approach can lead to not just structures, but meaningful spaces that enhance the daily lives of those who interact with them. By investigating the architectural ideas and the narrative behind the design, one can appreciate the careful planning and creativity that have culminated in this notable project. To gain a deeper understanding of the intricacies involved, it is encouraged to explore the complete project presentation, including specific architectural plans, sections, and designs for a comprehensive view of this architectural endeavor.


























