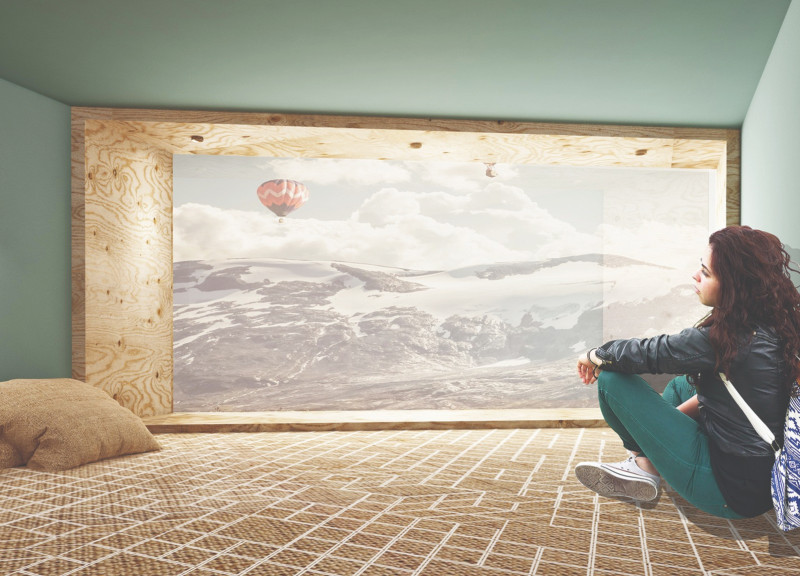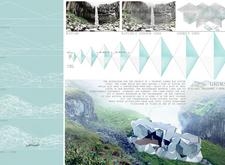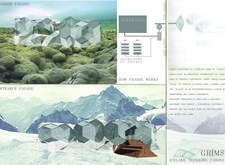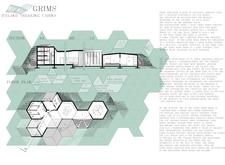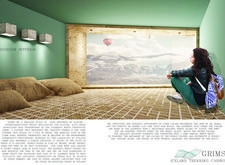5 key facts about this project
From a design perspective, the project represents a nuanced understanding of the immediate geographical context. It is meticulously designed to complement its surroundings while standing out through its contemporary aesthetic. The architecture employs a dynamic facade that engages with the natural light throughout the day, creating varying visual experiences as the sun moves across the sky. This strategy not only enhances the building's aesthetics but also optimizes energy efficiency, demonstrating a commitment to responsible design practices.
The interior spaces are equally significant, featuring an open floor plan that promotes fluid movement and flexibility. This layout is particularly beneficial in a multifunctional environment, allowing spaces to adapt to different activities as required. The thoughtful arrangement of areas, including communal lounges, workspaces, and private nooks, encourages social interaction while still catering to individual needs. The inclusion of green spaces within the structure’s design further emphasizes a holistic approach, offering respite from the urban environment and contributing to the well-being of its users.
Materiality plays a pivotal role in the architectural expression of the project. A well-curated selection of materials has been employed, including reinforced concrete, sustainably sourced timber, glass, and steel. These materials not only provide structural integrity but also enhance the aesthetic quality of the design. The use of glass elements fosters transparency, inviting the outside world in while allowing natural light to permeate the interior spaces. Meanwhile, timber accents introduce warmth and tactile richness, creating an inviting atmosphere conducive to various activities.
The project also integrates advanced sustainable practices, such as rainwater harvesting systems and solar energy harnessing technologies, within its design framework. These features reflect an understanding of the contemporary need for buildings to minimize their ecological footprint while still serving the needs of their users. The architectural design is thus deeply rooted in the principles of sustainability, aiming to create a positive impact on both the environment and the community.
Unique design approaches are evident throughout the project, particularly in its commitment to inclusivity and accessibility. Thoughtful consideration has been given to ensuring that all spaces are navigable for individuals of varying abilities, reinforcing the notion of architecture as a medium for social good. This focus underscores a broader understanding of design as a tool for fostering community engagement, allowing the space to serve as a gathering point for diverse groups.
Every element of the design has been meticulously crafted to engage the senses. The careful arrangement of spaces, the choice of materials, and the incorporation of natural light work together to create an environment that is both functional and uplifting. This holistic approach adds depth to the project, inviting users to immerse themselves fully in their surroundings.
To gain a more comprehensive understanding of this architectural endeavor, readers are encouraged to explore the project presentation in detail. Engaging with architectural plans and sections can provide deeper insights into the design strategies employed, revealing how each element contributes to the overall vision. The architectural ideas behind the project exemplify thoughtful innovation and attentive responsiveness to the urban fabric, setting a precedent for future developments in similar contexts.


