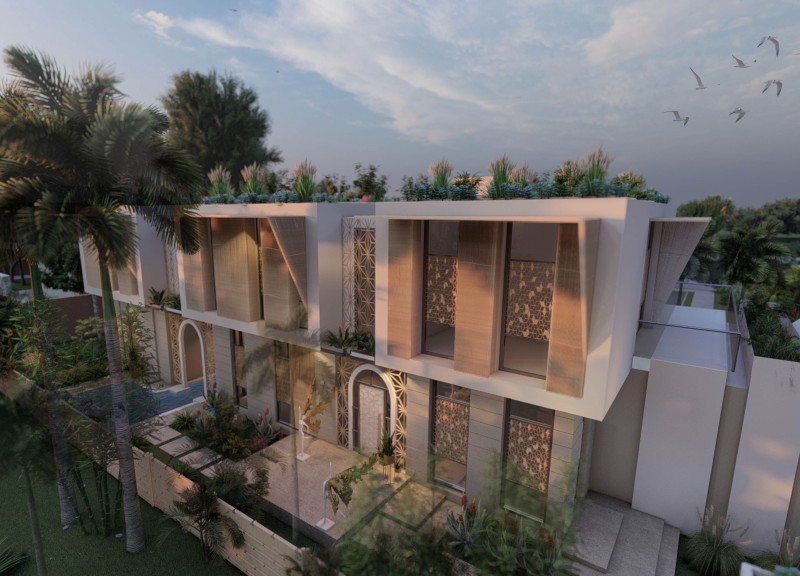5 key facts about this project
The primary function of the structure is to create a multi-use facility that accommodates various activities, reflecting the needs of its community. This aspect is exemplified through the flexible layout that allows for different configurations based on the intended use—be it public gatherings, community events, or intimate workshops. The design process involved extensive analysis of user experience and adaptability, ensuring that the final output serves a broad spectrum of community needs.
Upon examining the key features of the project, one immediately notices the attention to detail in both form and materiality. The exterior façade boasts a combination of textured materials, including locally sourced stone and sustainable timber. These materials not only enhance the building’s aesthetic profile but also contribute to its environmental credentials by minimizing carbon footprint and promoting energy efficiency. Through careful selection of materiality, the project team aimed to create a structure that resonates with its natural surroundings while delivering durability.
Natural light is a paramount design consideration, as evidenced by the strategically placed skylights and expansive windows that facilitate illumination throughout the interior spaces. This design choice not only reduces the dependence on artificial lighting but also connects the occupants with the outside environment. The flow of natural light varies throughout the day, creating dynamic spatial experiences that evolve, fostering a sense of well-being among users.
Another noteworthy aspect of the design is its emphasis on verticality and openness. The layout incorporates high ceilings and open floor plans that enhance spatial perception, making the interiors feel larger and more inviting. This design strategy is integral to promoting social interaction among users, as well as providing clear sightlines that enhance safety and accessibility.
Uniquely, the project adopts an approach that reflects local architectural traditions while simultaneously pushing forward innovative ideas. By incorporating design elements that are characteristic of the regional vernacular—such as pitched roofs and covered porches—the architect honors the cultural backdrop while introducing modern materials and technology. This balance of tradition and innovation is a hallmark of the design, making the architecture both relatable and forward-thinking.
The integration of outdoor spaces is another critical dimension of the design. Balconies, terraces, and landscaped areas are seamlessly woven into the fabric of the structure, allowing users to extend their activities into nature. These spaces serve as informal gathering spots that promote interaction and community cohesion, reinforcing the project’s commitment to enhancing social dynamics.
The project’s impact extends beyond its immediate architectural significance. It engages with broader narratives of sustainability and community development, symbolizing a progressive vision for future architecture that aligns with contemporary values. By addressing local climate conditions, materials availability, and community needs, the design serves as a model for similar future endeavors.
For those interested in delving deeper into the intricacies of this project, exploring the architectural plans, sections, and designs will provide further insights into the thoughtful approaches undertaken throughout the design process. The careful consideration of each element speaks to the project’s overall intention and provides a rich basis for understanding the architectural ideas that influenced its development. Readers are encouraged to engage with the project presentation to fully appreciate the intentions and outcomes embedded in this commendable work of architecture.


























