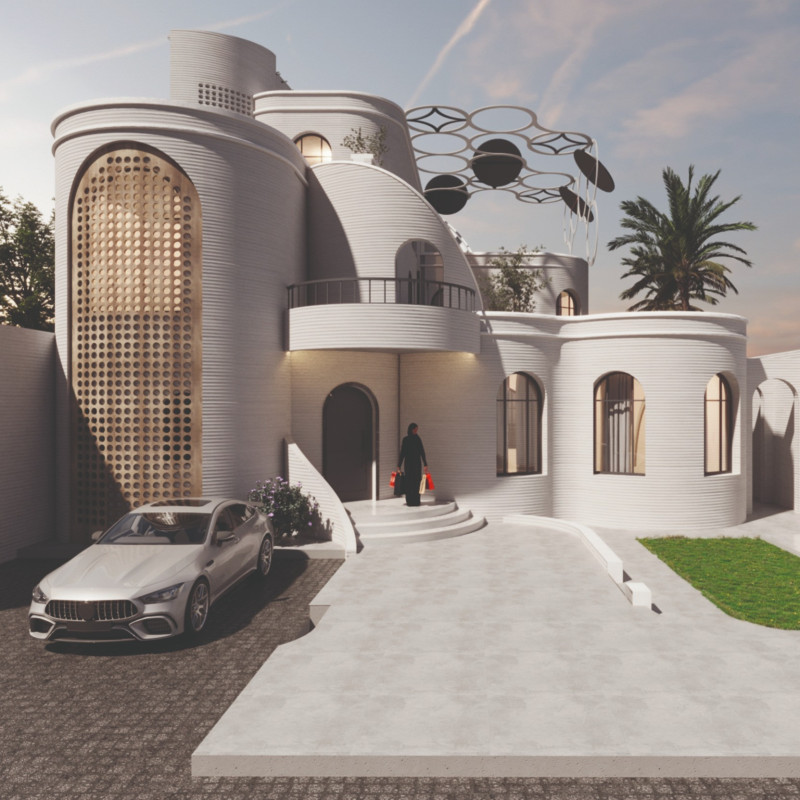5 key facts about this project
At its core, this architectural endeavor functions as a multipurpose space, catering to various activities. It provides areas for gatherings, work, and relaxation, ensuring that it meets the diverse needs of its community. The layout is intuitive, allowing for seamless movement throughout the space, encouraging interaction, and fostering a sense of belonging among its users. The design prioritizes natural light and ventilation, which contributes to a healthier indoor environment and reduces reliance on artificial lighting and climate control systems.
One of the most distinctive aspects of the design is its materiality, which includes a combination of reinforced concrete, treated wood, high-performance glazing, steel elements, and natural stone. This thoughtful selection of materials not only enhances the visual appeal of the project but also emphasizes durability and sustainability. The use of concrete provides structural integrity, while the wood adds warmth and texture, creating a welcoming atmosphere. The incorporation of large glass panels allows for ample daylight to filter through the interior spaces, bridging the indoor environment with the outdoors and fostering a connection to the natural surroundings.
The exterior façade is designed to respond to the local context, using architectural techniques that pay homage to traditional building practices while integrating modern aesthetics. The form of the building is characterized by clean lines and a balanced proportion, which come together to create a visually cohesive silhouette. Various architectural features, such as overhangs and shaded areas, provide passive solar protection, which enhances energy efficiency and user comfort.
Unique design approaches are evident throughout the project. The attention to site-specific conditions informs decisions about the building's orientation, ensuring that it maximizes exposure to prevailing winds and sunlight for passive heating and cooling. Additionally, sustainable technologies, such as rainwater harvesting systems and green roofs, are seamlessly integrated into the design, reflecting an awareness of environmental responsibility. This project is a testament to the idea that thoughtful architectural design can positively impact both the community and the environment.
The interior spaces have been strategically designed to promote functionality and flexibility. Open-plan areas allow for adaptable use, making it easier for occupants to rearrange spaces according to their needs. Careful consideration has been given to acoustics and natural light, ensuring that environments are conducive to productivity and relaxation. Special attention to finishes and fixtures further enhances the user experience, making the spaces not only functional but also inviting and comfortable.
In analyzing this architectural project, it becomes clear that it represents more than just a physical structure; it embodies the aspirations and values of the community it serves. It stands as an example of how architecture can respond to social and environmental needs while remaining respectful of its surroundings. The meticulous planning and execution underscore a commitment to quality and sustainability that is increasingly relevant in today’s architectural discourse.
For those interested in exploring this project further, additional insights can be gained by reviewing the architectural plans, sections, and other design documents. Such materials provide a deeper understanding of the concepts and decisions that inform the overall architectural vision, highlighting the intricacies of the design process. By delving into these elements, one can appreciate the thoughtful considerations that shape the project and its potential impact on the community it serves.


 Mohammed Mamdouh Saad Mohammed Hammad,
Mohammed Mamdouh Saad Mohammed Hammad, 























