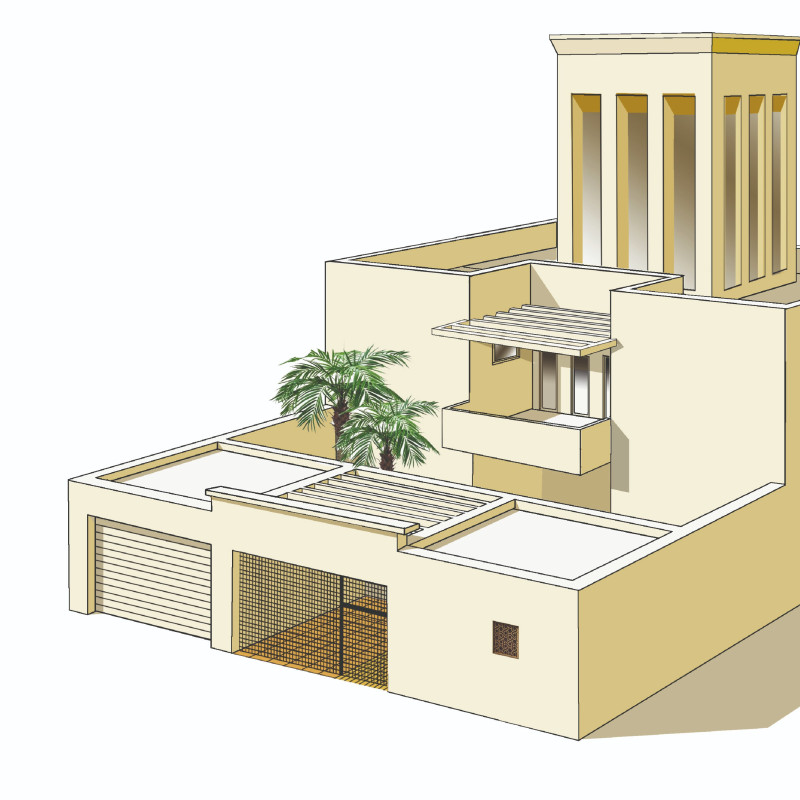5 key facts about this project
In essence, this project represents a contemporary architectural response to urban density, integrating residential, commercial, and communal spaces into a cohesive unit. The design prioritizes connectivity and interaction, offering flexible spaces that adapt to the varying needs of inhabitants. The architectural layout is carefully orchestrated to facilitate social exchanges while maintaining privacy where necessary, exemplifying a balanced approach to community living.
At the core of the project is a series of interconnected volumes that create a dynamic relationship between the built environment and the natural surroundings. These volumes are designed to harness natural light, promoting energy efficiency and creating inviting interiors. Large windows and open spaces allow for an abundance of daylight, fostering a sense of openness and comfort. The façade features a combination of textured materials that not only enrich the visual narrative of the design but also contribute to its thermal performance. The choice of materials, including locally sourced stone, timber, and sustainable composites, reflects a commitment to environmental responsibility while providing a tactile quality to the architecture.
The project's unique approach to landscaping further enhances the user experience. Green roofs and vertical gardens are integrated into the design, promoting biodiversity and providing a visual connection to nature. These elements serve not only as aesthetic features but also play a critical role in managing rainwater and supporting the local ecosystem. The design encourages interaction with these green spaces, offering areas for recreation, relaxation, and community gatherings.
The layout of the interior spaces is characterized by an open plan, encouraging flexibility and adaptability. Residential units are designed with modularity in mind, allowing for variations in spatial arrangements to accommodate diverse lifestyles. Communal areas are strategically positioned to foster a sense of belonging among residents, providing a backdrop for social activities and collaboration. In these spaces, the choice of finishes and furnishings has been carefully curated to reflect a contemporary yet warm atmosphere, ensuring comfort while maintaining an aesthetically pleasing environment.
One of the standout features of this project is the emphasis on sustainable technology. The incorporation of solar panels, rainwater harvesting systems, and energy-efficient building systems aligns with modern sustainability practices, significantly reducing the carbon footprint of the development. This proactive stance reinforces the project’s commitment to innovation in architecture, positioning it as a leader in contemporary ecological design.
As an embodiment of thoughtful architectural design, this project demonstrates that functionality, aesthetic appeal, and environmental responsibility can coexist harmoniously. Visitors and potential residents are invited to explore the project presentation for an in-depth look at the architectural plans, sections, and designs that exemplify the careful consideration behind each element. This project not only serves as a residence but also as a catalyst for community interaction and environmental stewardship, showcasing the potential of architecture to positively impact urban life. Engaging with this project will provide a comprehensive understanding of contemporary architectural ideas tailored for modern living.


























