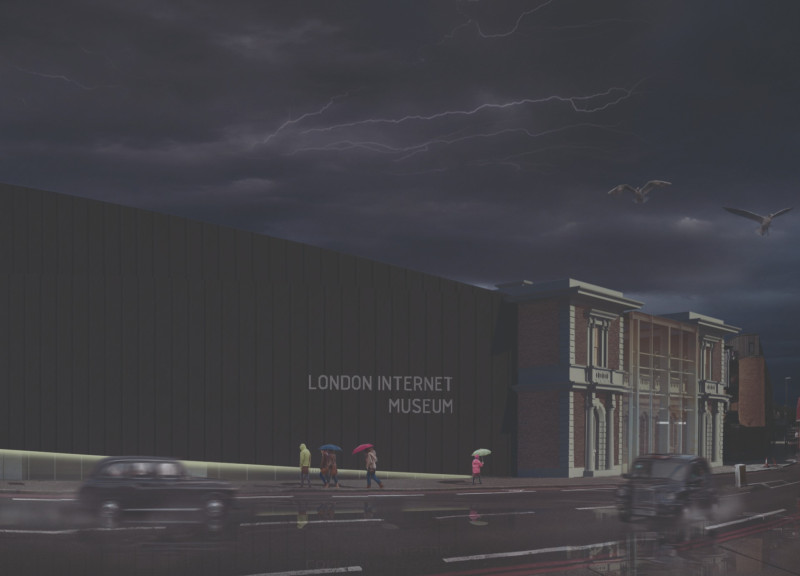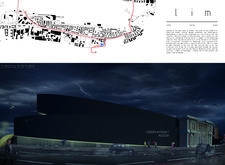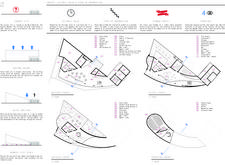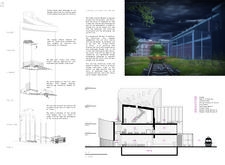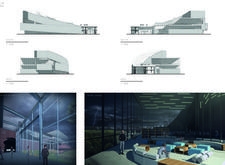5 key facts about this project
At its core, the project is designed to serve as a multi-functional space, catering to a variety of needs within the community. The strategic layout reflects a deep understanding of user experience, with spaces that are both accessible and inviting. By prioritizing flexibility in the design, the project allows for diverse activities to unfold within its walls, promoting engagement and interaction among users.
A key aspect of this project is the careful choice of materials, which play a pivotal role in creating a harmonious relationship between the building and its environment. The use of local stone, glass, and sustainably sourced timber not only reinforces the project's commitment to environmental sustainability but also enhances its aesthetic appeal. These materials are thoughtfully incorporated to ensure durability and functionality while also allowing for an organic integration into the landscape. The textures and colors of the materials echo the surrounding topography, fostering a sense of belonging and continuity with the natural environment.
Unique design approaches are evident throughout the project. For instance, large windows and open spaces allow natural light to penetrate deep into the interior, reducing the need for artificial lighting and creating a warm, welcoming atmosphere. The incorporation of green roofs and vertical gardens not only contributes to the building’s aesthetic but also enhances its environmental performance by promoting biodiversity and improving air quality.
Moreover, the layout of the project pays particular attention to circulation and flow, ensuring that users can navigate the space intuitively. Thoughtful placement of communal areas encourages spontaneous encounters and fosters a sense of community among users. This consideration of human interaction reflects a broader architectural trend that emphasizes social sustainability as a key element of design.
The concept also extends to the exterior, where the building's form responds to climatic conditions and views. The integration of shaded areas and overhangs not only enhances comfort but also plays a functional role in energy efficiency, contributing to the project’s overall sustainability goals. Each design decision is informed by a commitment to create a building that not only meets the needs of its users but does so in an environmentally responsible manner.
Overall, this architectural design project stands as a testament to thoughtful and context-sensitive design that prioritizes functionality while remaining aesthetically pleasing and environmentally sustainable. Its unique combination of innovative materials and user-centric design reflects a growing trend in architecture that values both beauty and practicality.
For those interested in gaining further insights into this project, it is encouraged to explore the detailed architectural plans, sections, and various design elements that illustrate the full scope of the ideas at play. Engaging with the finer details will provide a deeper understanding of how design intentions manifest throughout the project and how it contributes to the architectural dialogue within its community.


