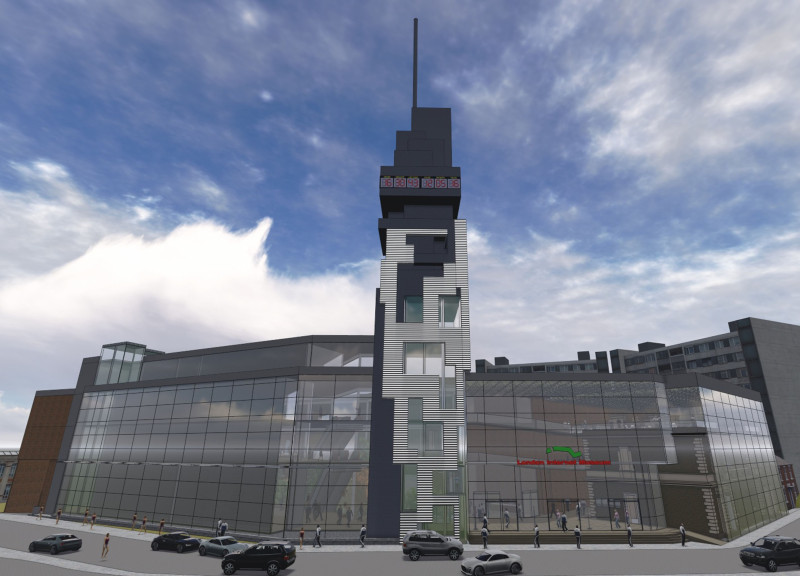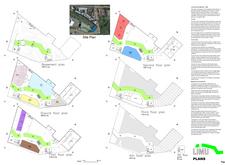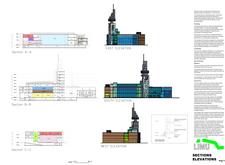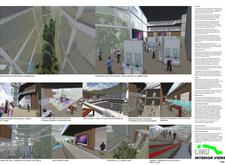5 key facts about this project
One of the most distinct features of this architectural design is its fluid and open layout, which fosters connectivity within the building while seamlessly linking to the outdoor environment. The massing is carefully curated to respond to the site's topography, presenting a dynamic profile that complements the natural landscape. This approach not only enhances the visual appeal of the project but also maximizes natural light and ventilation, creating a healthy setting for its occupants.
The facade of the building is particularly noteworthy, constructed with a blend of materials that create visual depth and texture. Large expanses of low-emissivity glass offer transparency and provide a visual connection between the interior and the surrounding landscape, allowing for abundant daylight to permeate the space. The use of textured concrete adds a tactile element to the exterior, while natural stone accents ground the structure in its environment. This careful consideration of materiality not only enhances aesthetic value but also contributes to thermal efficiency and overall sustainability.
Inside the building, one finds a series of interconnected spaces that encourage user engagement. The design prioritizes an open floor plan, where common areas and informal meeting spots are readily accessible. This layout supports a sense of community, inviting individuals to interact naturally while providing areas for quiet reflection. The choice of reclaimed timber for flooring and interior finishes instills warmth throughout the spaces, further enhancing their inviting nature.
Circulation within the project is designed to promote ease of movement. A grand entrance with cantilevered overhangs provides a sheltered and welcoming transition into the lobby. This central lobby serves as the heart of the building, linking various functions while allowing for natural light to flood the area. The strategic placement of large windows not only offers glimpses of the serene outdoor areas but also encourages occupants to experience the changing seasons throughout the year.
Landscaping plays a pivotal role in the overall design, integrating local flora that contributes to the biodiversity of the area. The outdoor spaces are designed to invite users, with pathways that lead through gardens and communal areas. This thoughtful landscaping reinforces the relationship between the building and its environment, creating a sense of tranquility and enhancing the experience for all visitors.
The project stands out for its commitment to sustainability, employing several features designed to minimize environmental impact. The incorporation of a green roof not only provides insulation but also serves as a natural extension of the landscape. Furthermore, energy-efficient systems such as solar panels and rainwater harvesting ensure the building meets modern environmental standards while providing long-term benefits.
In exploring the unique design approaches of this project, one can appreciate how the architects have prioritized both aesthetic and functional elements. The design thoughtfully addresses the needs of the users while retaining a dialogue with the surrounding natural environment. The result is not merely a building but a cohesive space that embodies the spirit of its community.
For readers seeking to gain a deeper understanding of this project, exploring the architectural plans, architectural sections, architectural designs, and architectural ideas will provide valuable insights into the design's complexities and considerations. Discover the details that make this project a significant contribution to contemporary architecture and its positive impact on the community.


























