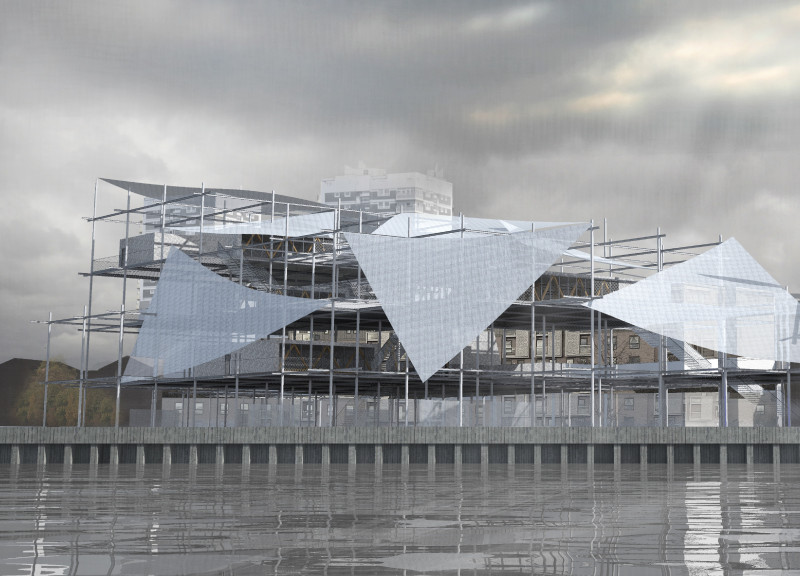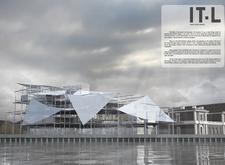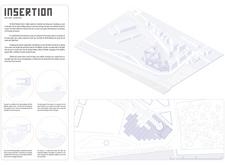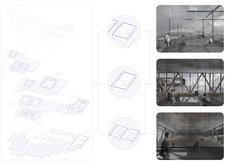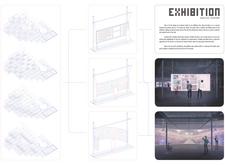5 key facts about this project
The building's exterior presents a harmonious balance between modern construction techniques and traditional materials. The façade features a blend of locally sourced timber and large expanses of glass, enabling a seamless dialogue between the interior spaces and the outdoor environment. This choice of material not only infuses the design with warmth but also allows natural light to pervade the interior areas, enhancing the occupants’ experience throughout the day. The strategic positioning of windows takes full advantage of the views available while also providing essential passive solar heating, aligning with contemporary sustainability practices.
Internally, the project prioritizes functionality and flexibility, showcasing an open floor plan that is adaptable to various activities and events. The circulation flows intuitively, guiding users through thoughtfully designed spaces that encourage interaction while maintaining a sense of privacy when needed. Key areas, such as communal meeting rooms, individual workspaces, and relaxation zones, have been designed to support a diverse range of functions from collaborative to solitary work. This versatility is further enhanced by the use of mobile furniture that can be easily rearranged, fostering a dynamic environment conducive to creativity and productivity.
Unique design approaches employed in this project include a careful consideration of acoustics and the incorporation of biophilic design principles. Sound-absorbing materials have been integrated throughout the interior to create a conducive atmosphere for concentration and collaboration, which is essential in a community-focused facility. Additionally, elements such as green walls and interior gardens connect users to nature, offering a serene environment that can reduce stress and enhance overall well-being.
The project's location plays a significant role in shaping its design ethos. Situated in a historically rich part of the community, the architecture reflects local culture while incorporating contemporary architectural ideas. This connection to place aids in creating a sense of belonging among users, thus fostering community pride. The landscape surrounding the building has also been deliberately incorporated into the design, with outdoor terraces and sitting areas that encourage gatherings, emphasizing the importance of outdoor social spaces.
The selection of materials throughout the project continues to reflect a commitment to sustainability and practicality. In addition to timber and glass, other materials such as concrete and steel are employed, offering structural integrity and durability. The combination of these elements not only aids in the functional performance of the building but also contributes to its overall aesthetic coherence. The structural choices support long spans that create open, airy interiors without compromising the stability of the design.
In summary, this architectural project stands as a testament to thoughtful design and community engagement. Its unique blend of modern materials, flexible spaces, and a strong connection to the local environment highlights a progressive architectural approach that meets current societal needs. For those interested in delving deeper into the intricacies of this project, including architectural plans, architectural sections, and various architectural designs that inform its multifaceted approach, exploration of the complete project presentation is encouraged. Engaging with these elements will provide a more comprehensive understanding of the innovative architectural ideas that this project embodies.


