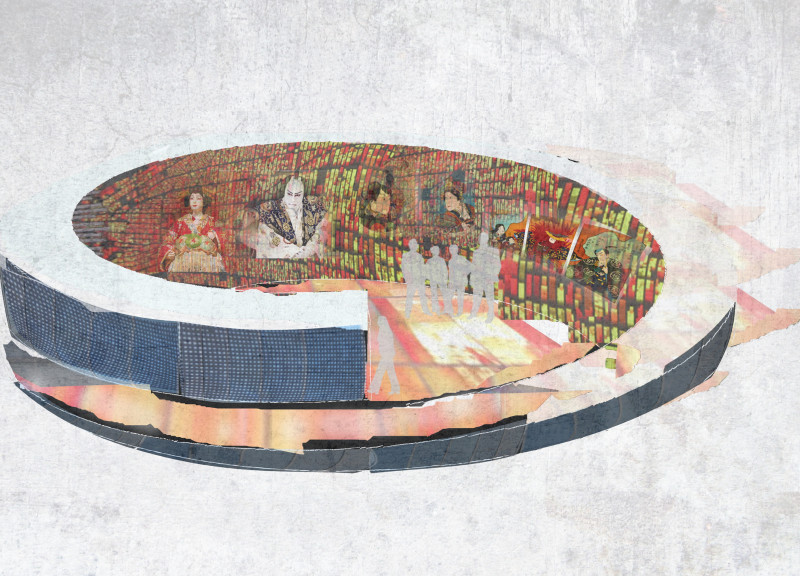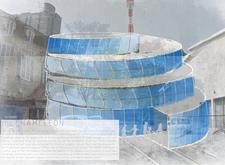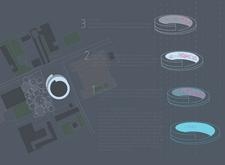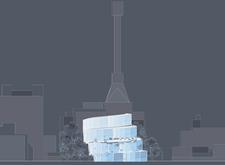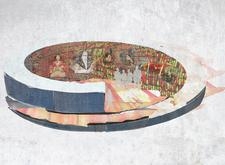5 key facts about this project
The primary function of the project is to provide a multifaceted space that accommodates both private and communal activities. The layout is methodically organized to promote interaction among users while retaining areas for individual reflection. This duality is essential in creating a dynamic environment where people can feel both connected to each other and at peace in their own space. The design integrates residential units with common amenities, reinforcing the idea of community living without compromising on personal privacy.
At the heart of the project is a series of carefully designed communal areas, which serve as the social core. These spaces encourage gatherings, fostering a sense of belonging and enhancing the overall user experience. Large, open-plan spaces flow seamlessly into outdoor areas, providing access to natural light and views of the surrounding landscape. The thoughtful arrangement of these areas reflects a commitment to both social connectivity and environmental integration, allowing the inhabitants to appreciate the beauty of the surroundings while engaging with their peers.
Unique design approaches are evident throughout the project. The use of sustainable materials is a notable aspect, reflecting a growing consciousness about environmental responsibility in contemporary architecture. Materials such as locally sourced timber, energy-efficient glass, and weather-resistant steel are utilized thoughtfully, ensuring durability while minimizing ecological footprints. Each material choice not only serves a functional role but also contributes to the aesthetic language of the structure, with textures and colors that resonate with the local context.
The architectural layout is distinguished by its fluidity, with spaces extending beyond conventional boundaries. The integration of indoor and outdoor living spaces is seamless, blurring lines and inviting occupants to interact with nature. Large sliding doors and expansive windows not only enhance the internal environment through natural light but also promote ventilation, creating a comfortable living atmosphere. In addition, landscaped terraces and balconies provide private retreats that invite outdoor experiences, fostering a connection to nature that is often overlooked in urban settings.
Furthermore, the design incorporates various forms of green infrastructure, such as rain gardens and green roofs, which contribute to the ecological health of the area. These elements are not merely functional; they enhance the beauty of the architecture, providing layers of visual interest that change with the seasons.
In terms of architectural detailing, the project showcases meticulous craftsmanship. Interior spaces reflect a careful balance between functionality and aesthetic appeal, with custom-built cabinetry and refined finishes that speak to quality and attention to detail. The design elements are both purposeful and pleasing, creating an atmosphere of understated elegance.
Overall, this architectural endeavor represents a significant contribution to modern living, highlighting a commitment to functionality, sustainability, and community engagement. It serves as an exemplary model for future projects, where designers can draw inspiration from its holistic approach to space utilization and design philosophy. For further exploration of this project, including detailed architectural plans, sections, and more insights into the architectural ideas that guided its development, readers are encouraged to engage with the comprehensive presentation available.


