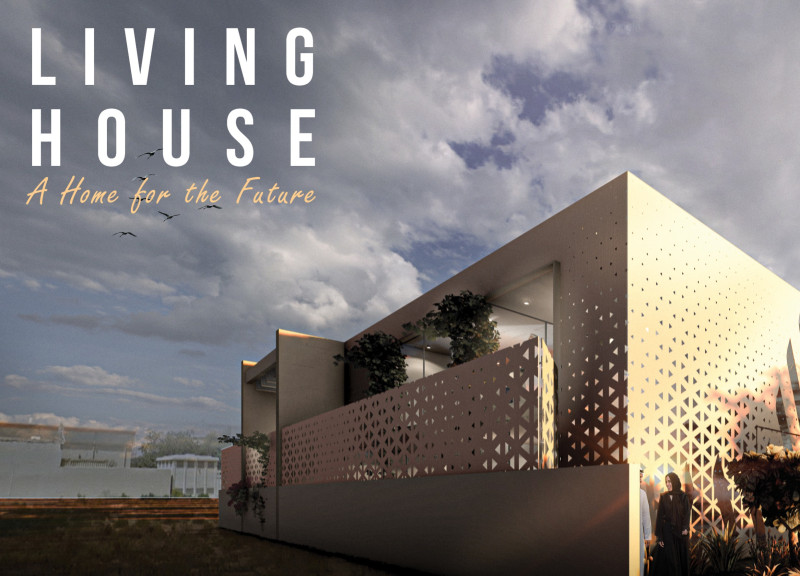5 key facts about this project
## Project Overview
Located in the dynamic urban environment of Dubai, the Living House redefines traditional residential architecture through a focus on sustainability, adaptability, and contemporary functionality. The design aims to create flexible living spaces that foster community engagement while respecting individual privacy, contributing to a holistic approach to modern living.
## Spatial Strategy
The layout of the Living House promotes interaction among residents, combining communal areas with private spaces to ensure a balanced living experience. Key design features include an open-plan structure that maximizes natural light and ventilation, thereby enhancing the overall quality of life within the home. The integration of shared common areas allows for social connectivity, while designated personal zones offer necessary seclusion.
### Integration of Natural Elements
A distinctive aspect of the design is its commitment to blending natural landscapes with the built environment. Indoor gardens and strategically positioned trees are incorporated to bolster biodiversity and promote a sense of well-being among residents. Additionally, innovative "breathing screens" facilitate natural ventilation while serving as aesthetic enhancements, furthering the connection to nature.
## Material Efficiency and Sustainability
The choice of materials reflects a commitment to ecological responsibility and durability. Exposed stone finishes and masonry walls utilize local resources, thereby minimizing the carbon footprint associated with transportation. Roofs with trowel finishes and integrative solar panels promote energy efficiency and structural resilience. Furthermore, natural ventilation systems are employed to reduce reliance on mechanical climate control, enhancing the home's sustainability profile.
The Living House exemplifies a progressive approach to residential architecture, addressing both current living needs and future adaptability. Features such as multi-functional spaces and potential for expansion ensure that the design remains relevant as homeowner requirements evolve.


























