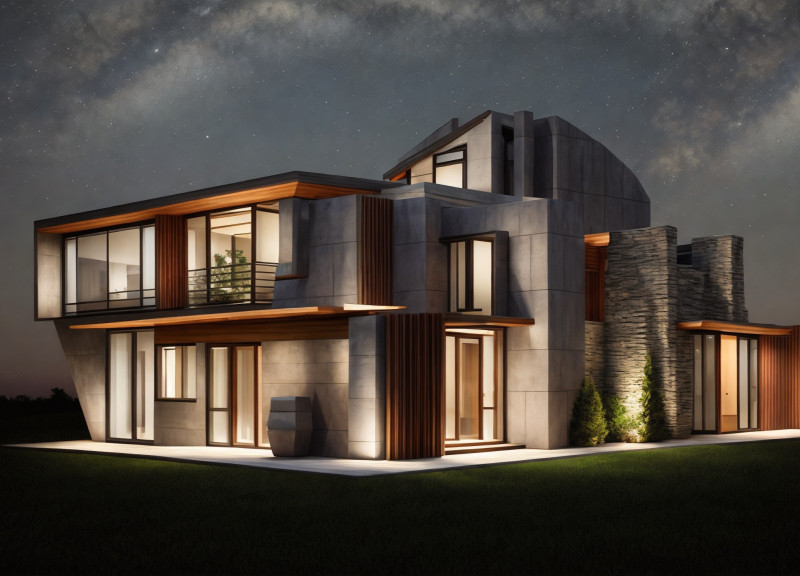5 key facts about this project
A distinctive feature of the project is its adaptive use of space, marked by open layouts that encourage flexibility and collaboration among users. The floor plan is organized in such a way that it allows for multifunctional spaces, which can be easily reconfigured based on the needs of occupants. This adaptability not only enhances the usability of the building but also showcases the designers' commitment to creating environments that respond dynamically to human behavior.
Materiality plays a significant role in the architectural design, with a careful selection of elements that embody sustainability and aesthetic integrity. The use of recycled concrete and reclaimed wood not only underscores the project's environmental responsibility but also contributes warmth and textural diversity to the structure. Large expanses of tempered glass create an inviting atmosphere, blurring the boundaries between indoor and outdoor spaces and allowing for ample natural light to permeate the interiors. This strategic use of materials fosters a connection to the surrounding landscape, which is further enhanced by expansive windows that frame views of the natural environment.
Unique design approaches are evident throughout the project. The architects have taken great care to ensure that the design harmonizes with its surroundings, incorporating elements that echo the local architecture. This thoughtful integration results in a building that not only respects the character of the neighborhood but also enriches it. The choice of colors and textures reflects the natural palette of the area, further anchoring the structure within its context.
The project also features several sustainable design strategies that align with contemporary environmental standards. Passive solar design principles are evident in the orientation of the building and the placement of overhangs that control sunlight exposure, reducing reliance on artificial lighting and heating. Additionally, a rainwater harvesting system has been integrated, promoting water conservation and enhancing the building's ecological footprint.
The landscape surrounding the architecture has been meticulously designed to complement the built environment. Terraces and outdoor spaces invite occupants to engage with nature, promoting well-being and encouraging social interaction. The landscape design harmonizes with the architectural lines, creating a seamless transition that enhances the overall experience of the space.
Overall, the architectural project stands as a compelling example of modern design that prioritizes user experience while respecting environmental and cultural contexts. Its blend of innovative design thinking and practical functionality offers a clear vision for contemporary living and working spaces. Readers interested in further understanding the depth of this project are encouraged to explore the architectural plans, sections, and design details that reveal how the architects approached this multifaceted endeavor. Engaging with these resources will provide valuable insights into the architectural ideas that underpin this thoughtful design.


 Mohamad Fouad Hanifa
Mohamad Fouad Hanifa 























