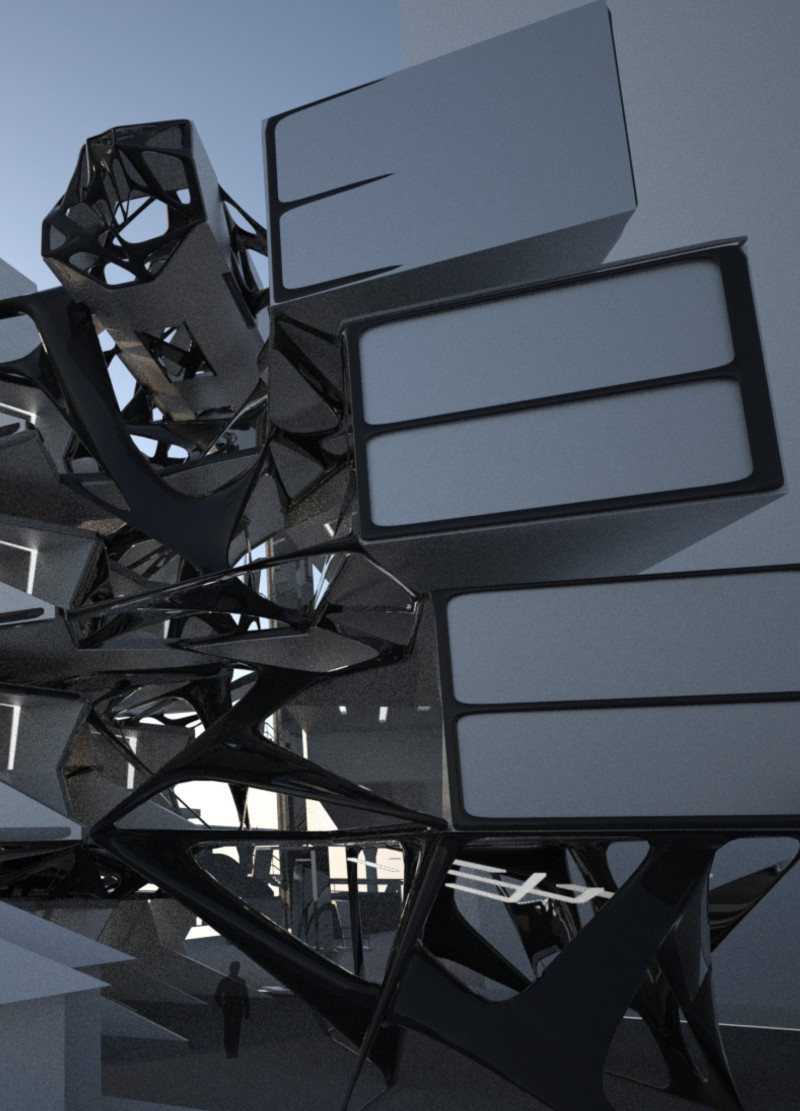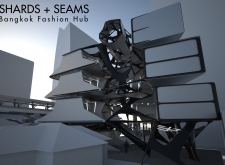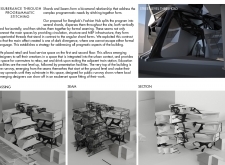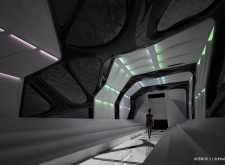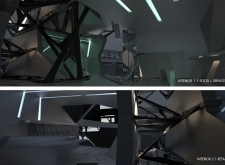5 key facts about this project
At its core, this project serves a multifaceted function, incorporating both communal areas and private spaces. The design reflects an understanding of how the configuration and layout can influence social interactions, providing zones that encourage collaboration along with areas that promote individual reflection. As spaces are fluid and interconnected, they offer a seamless transition that enhances movement and activity throughout the building.
One notable aspect of the architecture is its emphasis on materiality. The project utilizes an assemblage of carefully considered materials that not only contribute to its visual identity but also align with sustainable practices. Key materials include locally sourced timber, which adds warmth and texture, alongside durable concrete and glass that establish a modern yet inviting aesthetic. The careful selection of these materials ensures that the building harmonizes with its natural surroundings, while also promoting energy efficiency and longevity.
Unique design approaches characterize this project, particularly in the way it utilizes natural light and its response to climatic conditions. Strategic placement of windows and skylights maximizes daylight penetration while minimizing reliance on artificial lighting. This approach not only enhances the interior atmosphere but also fosters a strong connection between the indoor and outdoor environments. Additionally, the incorporation of green roofs and landscaped areas demonstrates a commitment to ecological responsibility, creating spaces that support biodiversity and enhance the overall ecosystem.
Architectural elements within the project exhibit a thoughtful integration of form and function. The rooflines are designed to provide shade during warmer months while also facilitating rainwater collection for irrigation purposes. The design preserves existing vegetation and incorporates outdoor spaces that encourage recreational activities, promoting a lifestyle that values interaction with nature.
Particular attention is paid to the internal flow of the spaces, as each area is designed to serve its purpose effectively while remaining interconnected. The use of open floor plans in the communal areas fosters an inclusive atmosphere, allowing for flexibility and adaptability as the needs of the users evolve. Meanwhile, thoughtful acoustic treatments ensure that private spaces remain conducive to focused activities, balancing the need for community engagement with personal retreat.
In terms of aesthetic presentation, the project embraces a minimalist approach characterized by clean lines and a neutral color palette that emphasizes natural materials. This design decision not only lends the building a modern appearance but also contributes to a serene environment that reflects the tranquil qualities of its surroundings.
This architectural endeavor stands out not only for its innovative approach to design but also for its commitment to creating spaces that enhance the well-being of its occupants. By prioritizing community and environmental sustainability, the project signals a progressive direction in contemporary architecture. For readers interested in a deeper understanding of this project, exploring the architectural plans, sections, designs, and ideas further can provide valuable insights into the meticulous thought and creativity that informed the design process. Engaging with these elements will offer a richer perspective on how this project embodies its principles and serves its function within its context.


