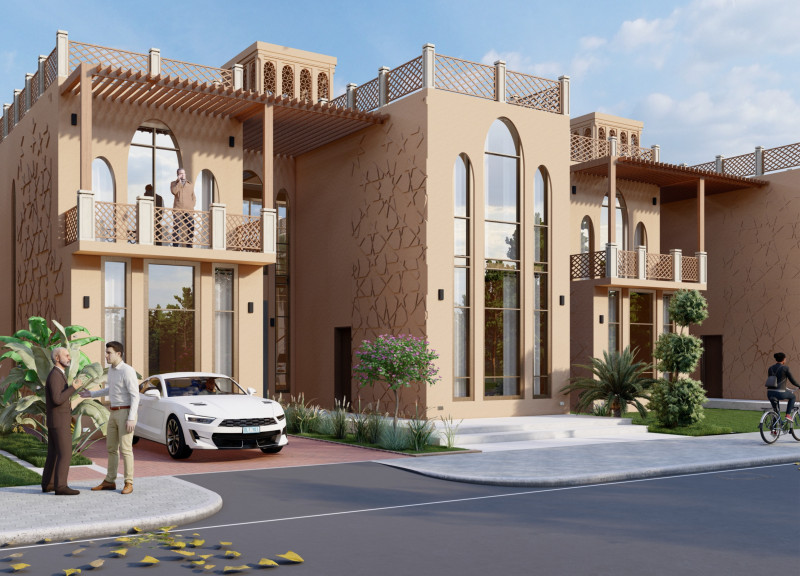5 key facts about this project
The architectural design prioritizes open spaces that facilitate movement and accessibility, encouraging social interaction among users. By using large, strategically placed windows, the project invites natural light deep into the interior, creating a welcoming atmosphere that blurs the boundaries between indoors and outdoors. This careful consideration of light enhances the user experience, allowing for an inviting ambiance throughout the day.
The representation of the project lies in its emphasis on sustainability and energy efficiency. Implementing renewable energy systems and eco-friendly materials demonstrates a commitment to reducing environmental impact while promoting longevity in design. This focus on sustainability is not merely an afterthought; rather, it is woven into the fabric of the project, guiding material selection and construction methods. From recycled materials to energy-efficient systems, every decision is made with a care that reflects an understanding of the contemporary architectural context.
One of the standout features of this project is its innovative use of space. The layout is intentionally designed to foster community engagement while ensuring that each area serves its functional purpose efficiently. For instance, open-plan areas allow for flexible usage, enabling both large gatherings and smaller, intimate meetings to occur seamlessly. This versatility is bolstered by the architectural choices made in partitioning the space, which balances openness with the occasional need for privacy.
The choice of materials also plays a crucial role in expressing the project’s identity. A combination of concrete, wood, glass, and steel introduces a dialogue between the raw and the refined. The concrete façades provide strength and resilience, while warm wooden elements add an inviting character, shaping the sensory experience of the building. Glass elements serve to connect the interior with the exterior, offering unobstructed views and inviting the surrounding landscape to become part of the building's overall aesthetic.
Another unique aspect of the design is its responsiveness to the climate of the area. The building's orientation is strategically planned to maximize passive solar gain while minimizing heat loss, demonstrating a deep understanding of environmental contextualization. Overhangs and shading devices are integrated into the structure to enhance comfort during warmer months, reflecting a design ethos that respects both human experience and the environment.
The integration of landscape features further enriches the project, creating a harmonious relationship between the built environment and nature. Green roofs, planted terraces, and native landscaping not only help in stormwater management but also enhance biodiversity, transforming the space into a living ecosystem. This approach fosters a deeper connection with nature, reinforcing the importance of environmental stewardship in modern architecture.
Ultimately, this architectural project serves as a notable example of how thoughtful design can manifest in a built environment that meets functional needs while addressing broader social and ecological concerns. It challenges traditional notions of space, encouraging users to engage with their surroundings actively. The design communicates a vision for the future of architecture—one that harmonizes the built and natural worlds.
For a deeper understanding of this innovative project, including architectural plans, sections, and design details, readers are encouraged to explore the complete presentation. This documentation provides further insights into the architectural ideas that shape this project and illustrates how its thoughtful approach can serve as a model for future developments.


























