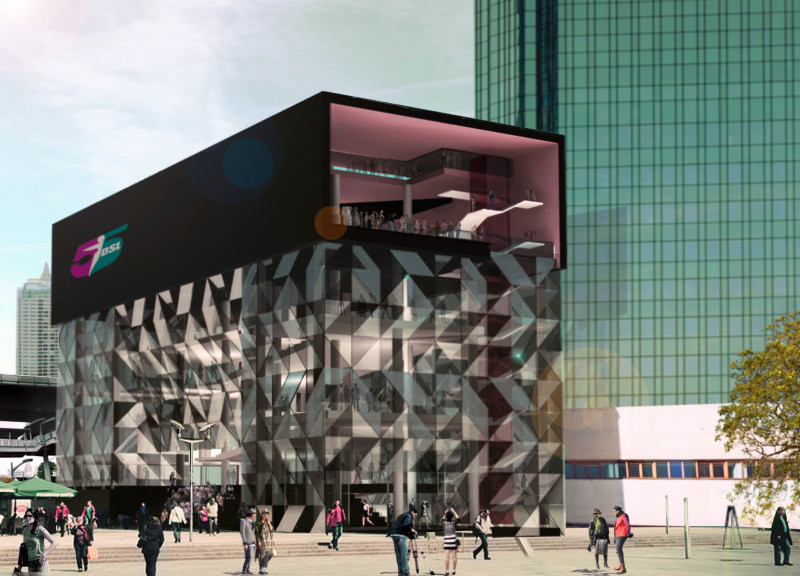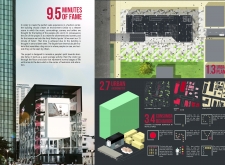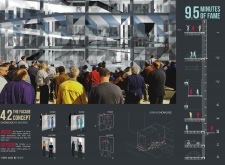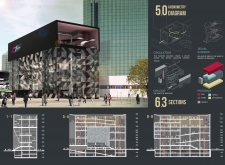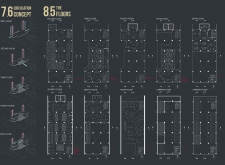5 key facts about this project
Architecturally, the design showcases a seamless integration of indoor and outdoor spaces. Large expanses of glass facades invite natural light to penetrate deep into the building, reducing the reliance on artificial lighting and promoting a sense of openness. This design choice underlines the project's commitment to sustainability and user comfort. The careful consideration of sightlines also allows visitors to enjoy views of the surrounding environment, thereby fostering a strong connection between the architecture and its geographical context.
The materials selected for the project play a crucial role in both its performance and aesthetic. A thoughtful mix of locally sourced stone, sustainably harvested timber, and advanced glass technology underscores the intention to minimize the ecological footprint while celebrating local craftsmanship. The stone provides durability and stability, while the timber adds warmth and a nuanced texture to the building's exterior. Furthermore, high-performance glass enhances energy efficiency, serving as a barrier against thermal fluctuations while maintaining transparency.
Details throughout the project reflect a unique design approach that prioritizes both usability and aesthetic coherence. The layout incorporates flexible spaces that can adapt to various events and activities, promoting a dynamic flow within the building. Open-plan areas are strategically placed to encourage social interaction, while quieter zones ensure that individual needs for contemplation and privacy are respected. Unique architectural elements, such as cantilevered sections and green roofs, not only contribute to the visual interest but also emphasize the project's focus on innovative design solutions and ecological sustainability.
Attention to detail is evident in the selection of finishes and fixtures, which further complement the overarching design narrative. Textured surfaces, both on the interior and exterior, are employed to create visual contrast and tactile variety. These choices enhance the sensory experience of the users and contribute to a layered understanding of the architectural design.
The project also encapsulates ideas of inclusivity and accessibility, ensuring that a wide range of users can engage with the space comfortably. Features such as ramps, wide pathways, and entrances designed for ease of access reflect a deep understanding of the needs of diverse populations. In addition, the incorporation of communal areas encourages a sense of belonging and fosters community engagement.
What sets this project apart is its commitment to blend innovative architectural ideas with a deep respect for the environment and user needs. The design outcomes reflect a thoughtful consideration of how architecture can contribute positively to the community while fostering sustainable practices. The careful balance between functionality and aesthetics elevates the project beyond mere construction, transforming it into a significant asset for the area.
Those interested in understanding the intricacies of this architectural project further are encouraged to delve into the architectural plans, sections, designs, and underlying architectural ideas. An exploration of these elements will provide a comprehensive insight into the detailed thought processes and design philosophies that make this project a noteworthy contribution to the field of architecture.


