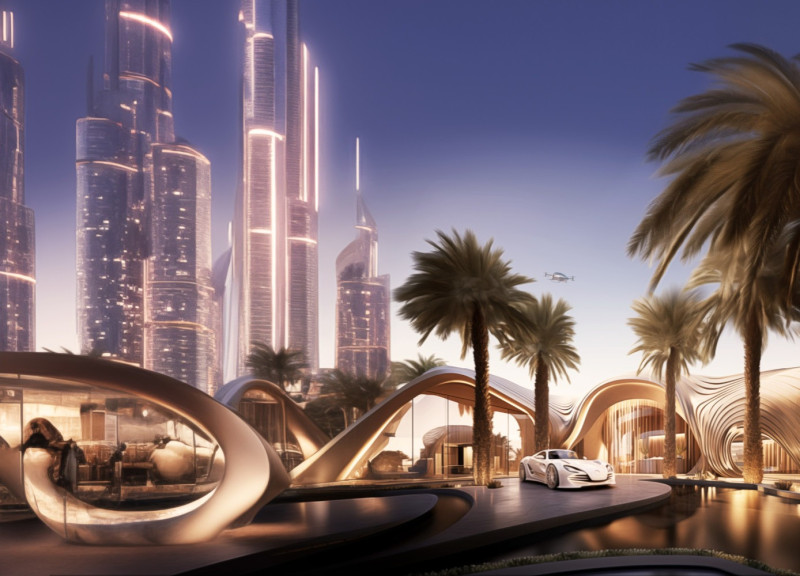5 key facts about this project
This structure embodies a contemporary architectural language while paying homage to traditional elements. The design reflects a careful consideration of spatial organization, facilitating an efficient flow throughout the building. Key areas within the project include communal spaces, private areas, and utility zones, all meticulously arranged to enhance operational efficiency while ensuring comfort for users. Each section of the building is designed with both individual and collective needs in mind, promoting interaction and connection among occupants.
Materiality plays a crucial role in the overall impact of this architectural project. The use of concrete, glass, timber, and steel creates a harmonious balance between solidity and transparency. Concrete provides a robust structural framework, while expansive glass facades invite natural light, creating an inviting atmosphere. Timber accents add warmth and texture, giving depth to the design. The juxtaposition of these materials is not only visually appealing but also enhances the building's sustainability, as careful selections contribute to energy efficiency and environmental harmony.
A distinctive aspect of this project is its innovative approach to the surrounding landscape. The architectural design embraces its natural environment, incorporating green spaces that foster biodiversity. Rooftop gardens and vertical landscaping feature prominently, blending the built environment with nature and promoting ecological awareness. This thoughtful integration of greenery serves multiple purposes, from improving air quality to providing recreational areas that enrich the community experience.
The project’s function is multifaceted, catering to both individual and collective needs. By allocating distinct zones for work, leisure, and social interaction, the design encourages a vibrant community atmosphere. This is achieved through the inclusion of adaptable spaces that can evolve based on user needs, showcasing the project's flexibility. Areas meant for relaxation are juxtaposed with dynamic workspaces, catering to various lifestyle preferences while fostering a sense of belonging among users.
Unique design approaches are evident in the building's form and structure. The architect's decision to create an asymmetrical façade not only distinguishes the project visually but also responds to the varying heights and orientations of nearby buildings. This design strategy provides a unique identity while ensuring that the project harmonizes with its context. Additionally, various architectural ideas are demonstrated through interspersed outdoor spaces, balconies, and terraces that extend the living areas beyond the interior confines of the building, creating a seamless transition between indoor and outdoor environments.
The sustainable practices employed within the design further highlight its commitment to environmentally responsible architecture. Implementing renewable energy sources, rainwater harvesting systems, and efficient waste management processes underscores the project's dedication to minimizing its ecological footprint. This aligns with contemporary architectural trends that focus on resilience and adaptability in the face of climate change.
As this architectural design project continues to shape its environment and serve the community, it exemplifies a balanced and insightful approach to modern architecture. For those interested in delving deeper into the various aspects of this project, including architectural plans, architectural sections, and further architectural designs, exploring the full presentation offers valuable insights into the underlying principles and intentions that characterize this exceptional work. Engaging with these details will provide a more comprehensive understanding of the architectural ideas that make this project a noteworthy addition to its landscape.


























