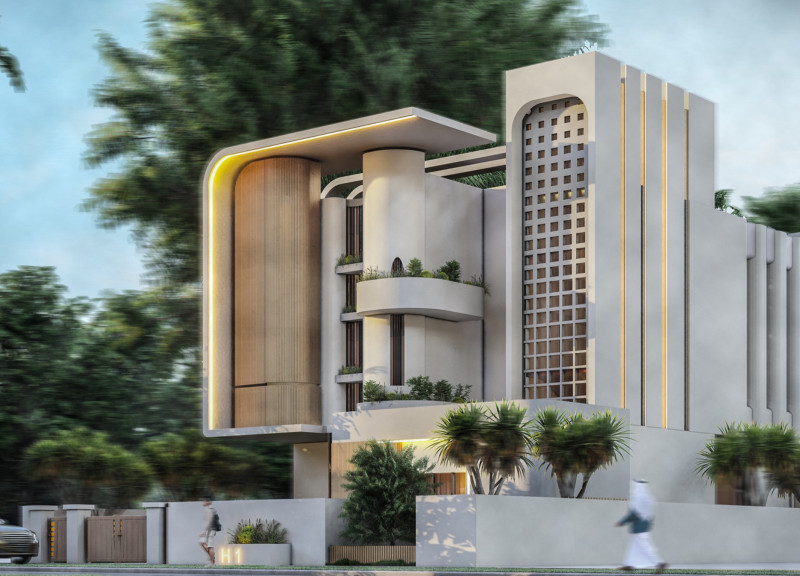5 key facts about this project
The overall design showcases a meticulous approach to spatial arrangement, emphasizing both functionality and aesthetic coherence. The layout prioritizes an open-plan concept, allowing for flexible use of space, which can be adapted to various activities and events. This flexibility not only serves a practical purpose but also encourages social interaction among users, creating a dynamic atmosphere. The architecture acknowledges the importance of light and ventilation, featuring expansive windows and strategically positioned openings. This attention to natural light not only enhances the user experience but also contributes to energy efficiency, reducing the reliance on artificial lighting during daytime.
Material selection plays a crucial role in the project, reinforcing both durability and visual appeal. Predominantly, materials such as reinforced concrete, sustainably-sourced timber, and high-performance glazing have been utilized. These choices are rooted in the desire to create a lasting structure that resonates with the environmental ethos of today. The concrete provides strength and stability, while timber elements add warmth and texture, promoting a welcoming ambiance. The glazing not only allows for views of the exquisite surroundings but also enhances the building's energy performance by maximizing solar gain.
In addition to its functional aspects, the project employs unique design approaches that set it apart from traditional architectural solutions. One notable approach is the integration of biophilic design principles, which seek to connect inhabitants with nature. This is achieved through the incorporation of green roofs, living walls, and interior gardens, effectively blurring the boundaries between indoor and outdoor spaces. This design choice not only enhances the aesthetic value but also improves indoor air quality and supports biodiversity.
Another innovative aspect of the project is its commitment to sustainability. The architecture harnesses renewable energy sources, such as solar panels integrated into the roofing system, which underscores a proactive stance towards environmental responsibility. Rainwater harvesting systems further exemplify this commitment, allowing for water reuse that supports the lush landscaping surrounding the building.
The exterior form of the architecture is characterized by clean lines and a minimalist aesthetic that reflects contemporary tastes while developing a functionally cohesive structure. The interplay between solid and void in the facade creates visual interest without overwhelming the observer. The choice of a muted color palette not only suits the building's surroundings but also allows the architecture to blend into its context rather than dominate it.
Throughout the project, careful attention has been paid to the details, with specific emphasis on user accessibility and experience. Thoughtfully designed pathways and transitions ensure that all users, regardless of mobility, can navigate the space comfortably. This inclusive design mirrors a growing recognition of the importance of universal design principles in architecture.
The project stands as a testament to thoughtful and intentional architectural practice, embodying a balance between modernity and respect for the environment. By focusing on user experience, sustainability, and a commitment to local context, this architectural design accomplishes its goals while inviting further exploration and engagement. To gain a more comprehensive understanding of the project, interested readers are encouraged to delve into architectural plans, architectural sections, architectural designs, and architectural ideas that provide deeper insights into its innovative features and design logic.


 Alaa Amin Noman Abdo Alhamzi,
Alaa Amin Noman Abdo Alhamzi,  Esam Haidar,
Esam Haidar,  Hamzah Abdulrahman Hashem Al-gunaid,
Hamzah Abdulrahman Hashem Al-gunaid,  Hanin Abdulrashed Abdullah Mohammed Al-sarori,
Hanin Abdulrashed Abdullah Mohammed Al-sarori, 























