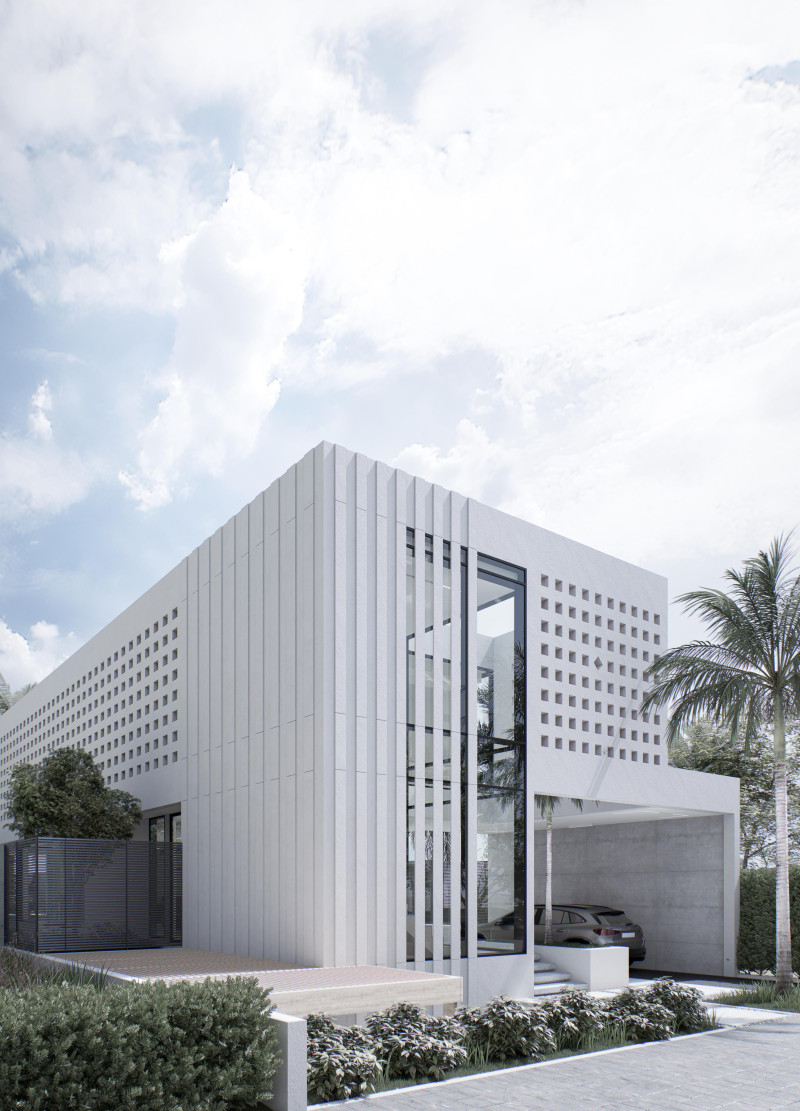5 key facts about this project
The primary function of the project is to serve as a multifunctional space that accommodates varied activities, making it ideal for communal gatherings, workshops, and individual reflection. The layout is carefully considered, promoting flow and connectivity among different areas. Key components of the design include open-plan spaces that encourage versatility while strategic placement of walls creates a balance between privacy and openness.
A significant element of the project is its approach to natural light and ventilation. Large, strategically placed windows allow light to permeate indoor areas, reducing the reliance on artificial lighting and creating a calming ambiance. This emphasis on sustainability is further exemplified through the use of renewable energy sources, suggesting a forward-thinking approach to modern architectural practices, integrating eco-friendly solutions within the fabric of the design.
The materiality of the project deserves careful attention as it plays a pivotal role in establishing the overall character. A combination of concrete, glass, and timber is utilized, marrying durability with warmth. The concrete provides a robust structural base, while glass elements foster transparency and a connection to the outdoors. Wood accents introduce an element of natural warmth, enhancing the inviting quality of the space. The careful selection and combination of these materials not only serve aesthetic purposes but also promote environmental sustainability, as each material is chosen for its performance and minimal ecological impact.
Unique design approaches are evident throughout the project. For instance, the incorporation of green roofs and vertical gardens not only adds an aesthetic layer but also contributes to biodiversity and helps with thermal insulation. Additionally, the design reflects the local culture and heritage, incorporating traditional motifs and techniques that resonate with the community, thus reinforcing a sense of identity and place.
Moreover, the project encourages engagement with nature, as outdoor spaces are seamlessly integrated with the interior. Terraces, courtyards, and landscaped gardens not only provide recreational areas but also serve as an extension of the indoor space. This blurred boundary between indoors and outdoors adds to the overall experience, fostering a deeper appreciation for the environment.
As a comprehensive architectural endeavor, the project aligns with modern practices that prioritize user experience and environmental responsibility. It exemplifies how thoughtful design can create spaces that are functional, engaging, and harmonious with their surroundings. Readers interested in exploring this project further are encouraged to delve into the architectural plans, sections, designs, and underlying ideas to gain a comprehensive understanding of the project’s dimensions and intentions. Such explorations will provide deeper insights into the innovative approaches and meticulous details that characterize this architectural achievement.


























