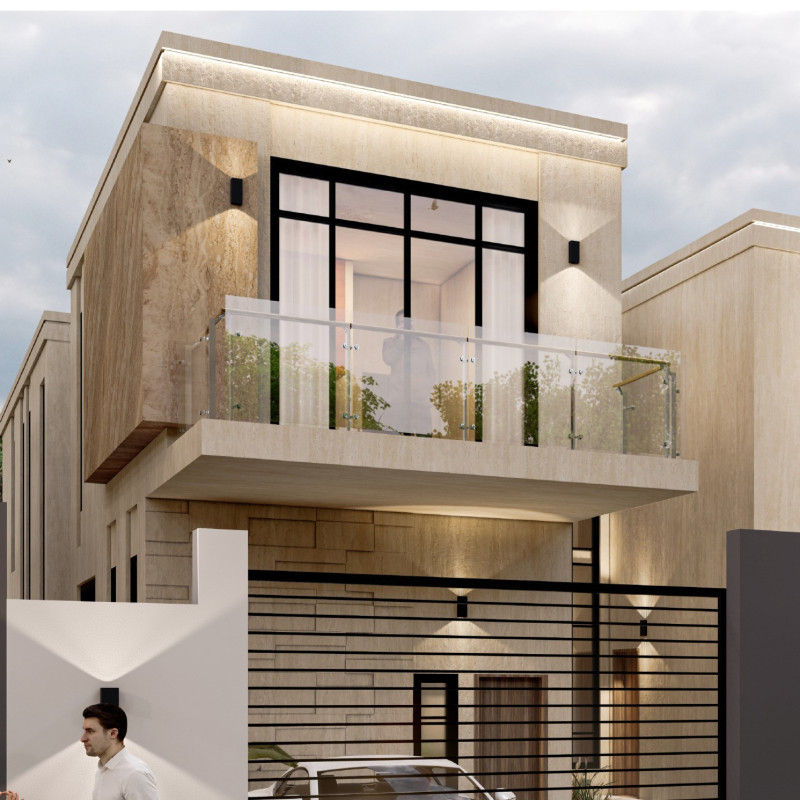5 key facts about this project
At the exterior, the building is characterized by a seamless blend of natural and industrial materials, which enhances its visual appeal and contextual relevance. The use of locally sourced stone, specifically chosen for durability and aesthetic warmth, helps the structure to resonate with the nearby natural landscape. Large expanses of glass facilitate connectivity with the outdoors, allowing natural light to permeate the interior. By embracing transparency, the design fosters a sense of openness and invites interaction between the interior spaces and the surrounding environment.
Internally, the layout is carefully considered, with flexible spaces that can be reconfigured to suit various functions, such as community events or educational programs. The spatial organization reflects a deliberate strategy to create zones for collaboration and creativity. High ceilings and open floor plans enhance the feeling of airy spaciousness, promoting a welcoming atmosphere. Thoughtful acoustic treatments ensure that each area maintains its intended purpose without disturbances, contributing to a comfortable user experience.
Unique design approaches are evident throughout this architectural project, particularly in its commitment to sustainability. Innovative systems, such as rainwater harvesting and passive ventilation, have been incorporated into the design, significantly reducing energy consumption and environmental impact. The integration of green roofs and biodiverse landscaping not only contributes to the aesthetic qualities of the project but also supports local ecosystems and biodiversity.
Furthermore, the architectural design embraces renewable energy sources, employing photovoltaic panels to harness solar energy, which enhances the building's efficiency and reduces its reliance on conventional power sources. This commitment to sustainability is a vital aspect of the project, demonstrating how modern architecture can respond responsibly to environmental challenges.
The project also places a strong emphasis on community involvement, with design features that encourage public interaction. Outdoor gathering spaces, such as terraces and plazas, serve as venues for social activities, strengthening community ties and fostering a sense of belonging. The thoughtful arrangement of pathways and connections to the adjacent urban fabric enhances accessibility, inviting a diverse range of individuals to engage with the space.
In summary, this architectural project stands as a testament to thoughtful design and community engagement, showcasing how spaces can be both functional and inspirational. The combination of innovative materials, sustainable practices, and inclusive environments highlights the potential for architecture to contribute positively to contemporary urban life. To delve deeper into the specifics of the design, including architectural plans and sections that detail the intricate elements of this project, readers are encouraged to explore the full presentation.


























