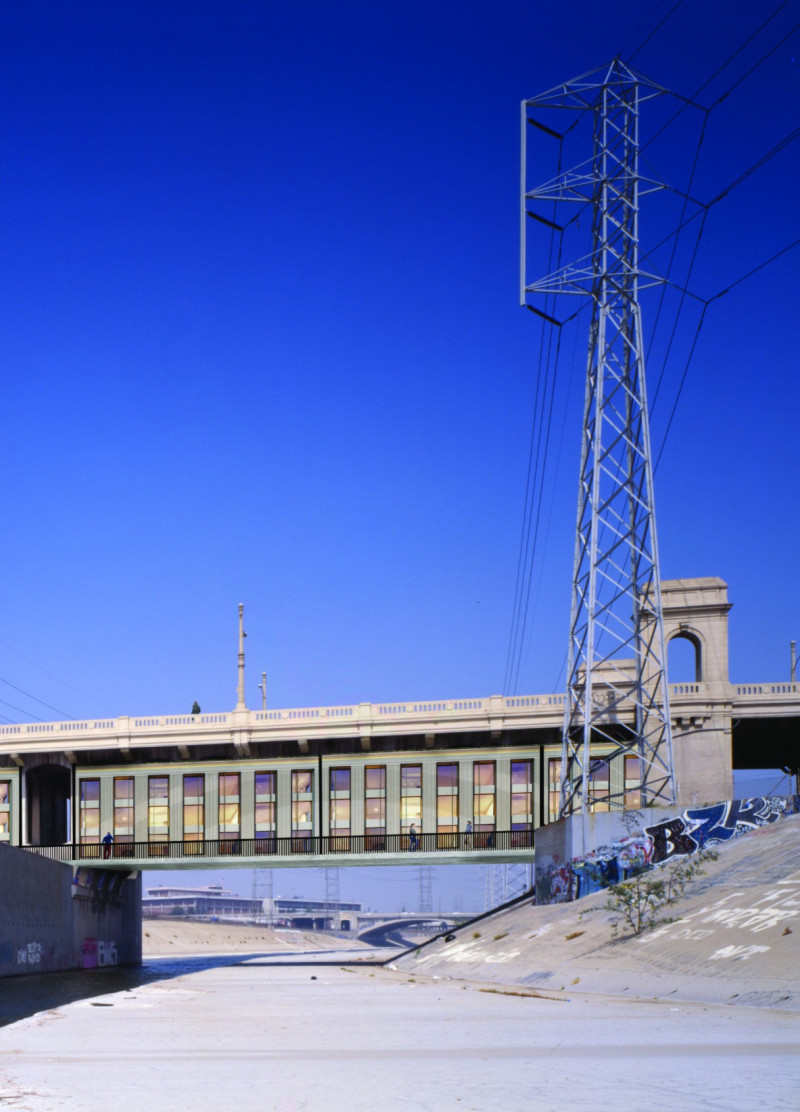5 key facts about this project
At the core of the design is a commitment to creating spaces that promote interaction and community engagement. The project serves as a multifunctional building, ideally suited for a range of activities, from social gatherings to cultural events. This multifunctionality is facilitated by an open floor plan that encourages flexibility and adaptability, allowing the space to be reconfigured as needed. The design thoughtfully integrates public and private areas, ensuring that users can navigate through the different functions seamlessly while maintaining a level of comfort and privacy.
One notable aspect of the design is its materiality. The architects have selected an array of sustainable materials that not only enhance the building's structural integrity but also resonate with the surrounding natural landscape. Predominantly, the design incorporates locally sourced timber, which contributes warmth and texture to the interiors while reducing the carbon footprint associated with transportation. Additionally, the use of glass elements facilitates the blurring of indoor and outdoor boundaries, inviting natural light into the interiors and offering views of the surrounding environment. These materials work in concert to reinforce the project's environmental ethos, embodying principles of sustainable architecture.
The project's design features also include innovative structural elements such as cantilevered roofs and integrated landscaping. The cantilevered portions serve both a practical and aesthetic purpose by providing shaded areas for outdoor activities, enhancing user comfort while creating a visually dynamic silhouette. The integration of natural vegetation within the design not only enhances the site's ecological value but also offers therapeutic benefits to users by fostering a connection with nature.
A distinct characteristic of this project is its emphasis on passive design strategies. The architects have employed orientation techniques, shading devices, and thermal mass principles to optimize energy efficiency throughout the building. By maximizing the use of passive solar gain, the design minimizes reliance on mechanical heating and cooling systems, aligning with contemporary sustainability goals in architecture.
The landscape surrounding the building is also carefully considered, incorporating native plants and sustainable drainage solutions. This thoughtful landscaping reinforces the overall design narrative, creating a cohesive link between the built environment and the natural surroundings. The inclusion of outdoor gathering areas encourages community use and promotes social interaction, integral to the project's success.
Unique design approaches are evident in the façade treatment, which is characterized by a rhythmic pattern of materials and openings that responds to its context. This not only enhances the building's visual appeal but also optimizes daylight penetration and ventilation, underscoring the commitment to livable spaces. The contrast of textures and colors provides a visual dialogue with the environment, ensuring that the building feels like a natural extension of its site.
In summary, this architectural project exemplifies a nuanced approach to design that prioritizes sustainability, functionality, and community engagement. Its combination of local materials, innovative structural solutions, and passive design strategies positions it as a model for future architectural endeavors. Those interested in delving deeper into the specifics of this project are encouraged to explore the architectural plans, architectural sections, architectural designs, and architectural ideas presented, which offer further insight into the thoughtful considerations and intentions behind this outstanding architectural achievement.























