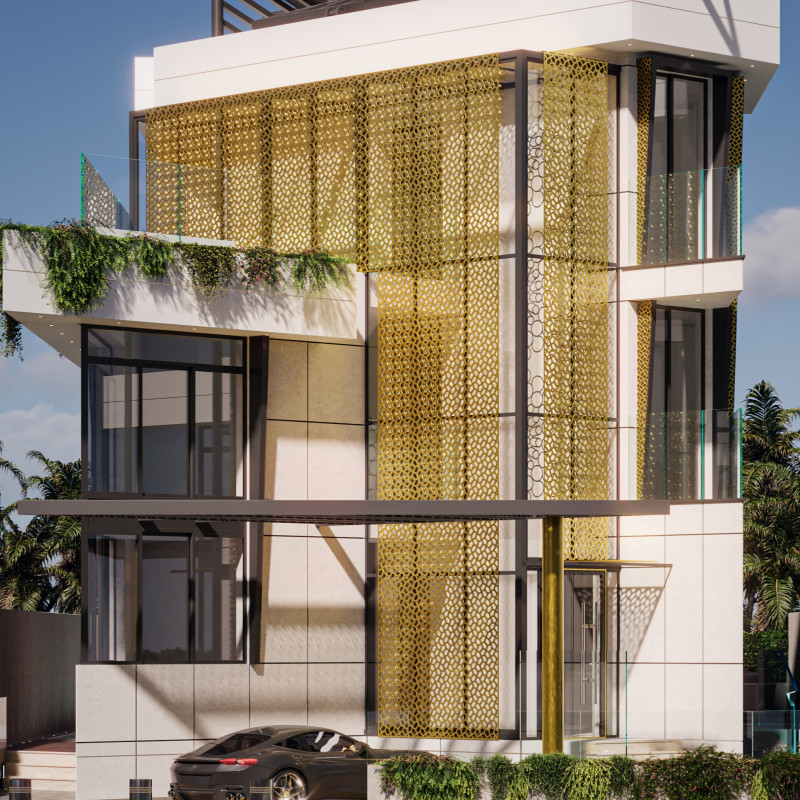5 key facts about this project
From the onset, the project serves a dual purpose—functioning efficiently as an architectural space while contributing positively to the landscape. The building’s exterior features a facade crafted from a combination of locally sourced materials, including natural stone, glass, and metal cladding. This choice not only reduces transportation costs and environmental impact but also reinforces the regional character reflected in the architecture. The use of expansive glass panels promotes transparency and a sense of openness, offering striking views of the surrounding landscape while maximizing natural light within the interior spaces.
The design incorporates various architectural elements that contribute to both its functionality and aesthetic appeal. Elements such as overhangs and terraces provide shaded outdoor spaces that enhance user experience while reducing the reliance on air conditioning in warmer months. Moreover, these external features echo traditional architectural solutions, infusing the project with cultural resonance. The integration of green roofs and vertical gardens adds another layer of sustainability, contributing to biodiversity and improved air quality.
Inside, the layout reflects a commitment to user-centered design. Spaces are arranged to encourage interaction and flow, facilitating both private activities and communal gatherings. The open-plan concept is complemented by strategically placed partitions that provide acoustic privacy without compromising the overall spaciousness. High ceilings further amplify this sense of openness, making spaces feel both inviting and expansive.
Unique design approaches are evident in the project's commitment to blending indoor and outdoor environments. Large sliding doors seamlessly connect communal spaces to the exterior, providing a natural extension of the living area and inviting the outside in. This intentionality embodies a modern lifestyle where connectivity to nature is cherished. Additionally, the careful placement of windows enhances cross-ventilation, minimizing energy usage while enhancing comfort.
Artistic elements also feature prominently in the project. Wall textures that play with light and shadow, alongside installation art strategically positioned within the interior, contribute to a dynamic atmosphere that evolves throughout the day. This careful attention to detail fosters an environment that stimulates creativity and engagement.
The project also encapsulates innovative architectural ideas designed for longevity and resilience. The selection of durable materials ensures minimal maintenance, promoting sustainability in the long run. This aspect, coupled with energy-efficient technologies such as solar panels and rainwater harvesting systems, underscores a commitment to reducing ecological footprints while minimizing operational costs.
Ultimately, this architectural design project stands as a testament to thoughtful planning and execution, merging responsible material choices with a clear understanding of human experience and environmental context. It reflects a growing trend in architecture toward creating spaces that prioritize both ecology and user satisfaction. For those interested, a deeper exploration of the project's architectural plans, sections, designs, and overarching ideas would provide further insights into the comprehensive nature of this endeavor. Engaging with these elements will reveal the intricacies that contribute to the project's ultimate success in marrying aesthetics with functionality.


 Carlo Maurizio Socrate Lizzini
Carlo Maurizio Socrate Lizzini 























