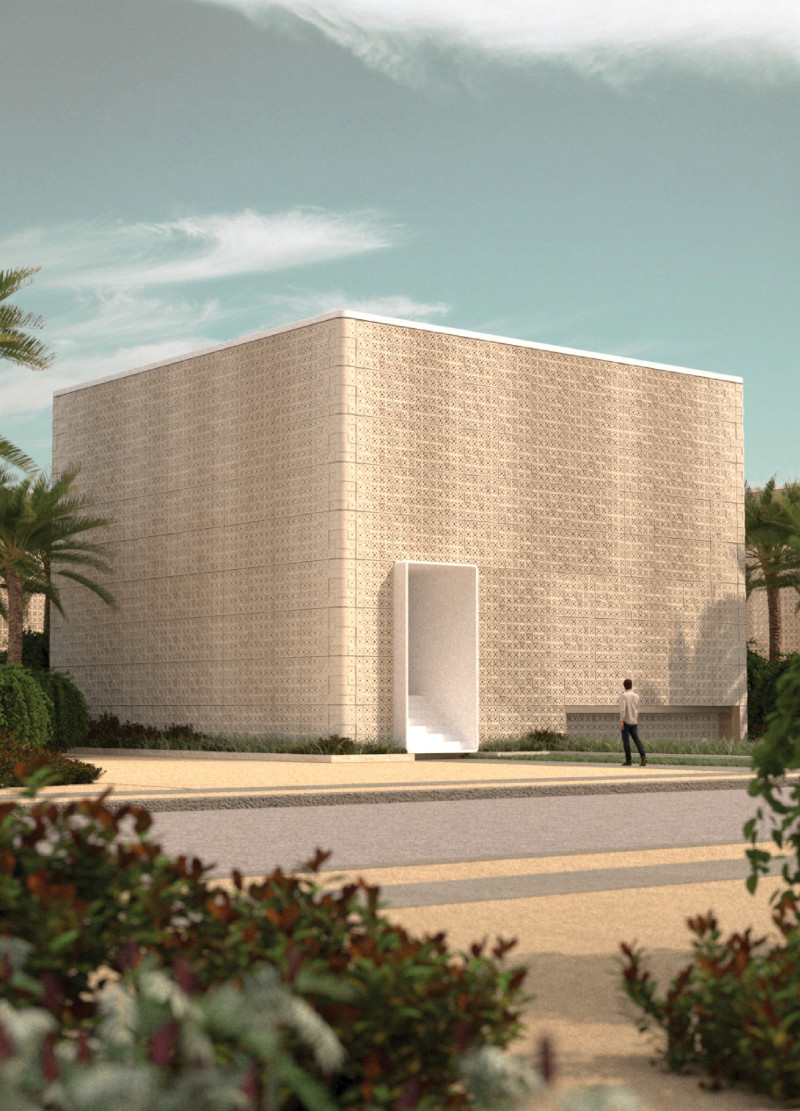5 key facts about this project
At the heart of this architectural endeavor is its functional purpose, which aims to cater to a diverse range of activities. The building serves as a multifaceted space, intended for community interaction, educational purposes, and social gatherings. This multifunctionality is a key aspect of the design, allowing it to adapt to various needs and ensuring that it remains dynamic over time. The layout promotes fluid movement within the space, encouraging users to engage with each other and the architecture itself.
The design embodies principles of transparency and openness, with large expanses of glazing integrated into the façade. This not only facilitates natural light penetration, reducing reliance on artificial lighting but also fosters a connection between the interior and the external environment. The building effectively blurs the line between inside and outside, allowing nature to play an integral role in the user experience. The use of strategic landscaping around the structure enhances this interaction, providing visual relief and inviting exploration.
Materials play a vital role in articulating the project’s identity. A careful selection of sustainably sourced materials reflects a commitment to environmental considerations. Concrete serves as the primary structural element, providing durability and thermal mass, while timber accents add warmth and texture. The juxtaposition of these materials creates a dialogue between robustness and comfort, grounding the project in its context while also presenting a contemporary façade. Recycled and locally sourced materials further contribute to a reduced environmental impact, aligning with modern practices of sustainable architecture.
Unique design approaches mark this project as particularly noteworthy. The incorporation of green roofs and living walls serves not only as a visual focal point but also as a mechanism for promoting biodiversity in an urban setting. These features contribute to improved air quality and provide ecological benefits, emphasizing the importance of integrating nature within architectural practices. Moreover, the design has considered passive solar heating and cooling techniques, ensuring that the building performs efficiently throughout the seasons, further illustrating a commitment to sustainability.
Attention to detail is evident throughout the project, with architectural nuances that enhance both form and function. The spatial organization is intuitive, guided by clear sightlines and an understanding of user behavior. Flexible spaces have been incorporated, allowing for the reconfiguration of rooms to suit varying needs, which is a pragmatic solution in modern architectural design. This adaptability speaks to a broader trend in architecture, where static environments give way to fluid, responsive spaces.
As a complete architectural work, this project not only fulfills its intended purpose but also represents a broader narrative about modern living and community engagement. It stands as a testament to how architecture can serve as a catalyst for social interaction and cultural exchange, making it a valuable addition to its urban fabric. The thoughtful melding of design principles, materials, and community considerations results in a project that invites both admiration and usage.
To explore this architectural project further, interested readers are encouraged to delve into the intricacies of the architectural plans, architectural sections, and architectural designs that detail the innovative ideas underpinning its conception. By doing so, one can gain a richer understanding of this exemplary work of architecture that exemplifies the future direction of design practices.

























