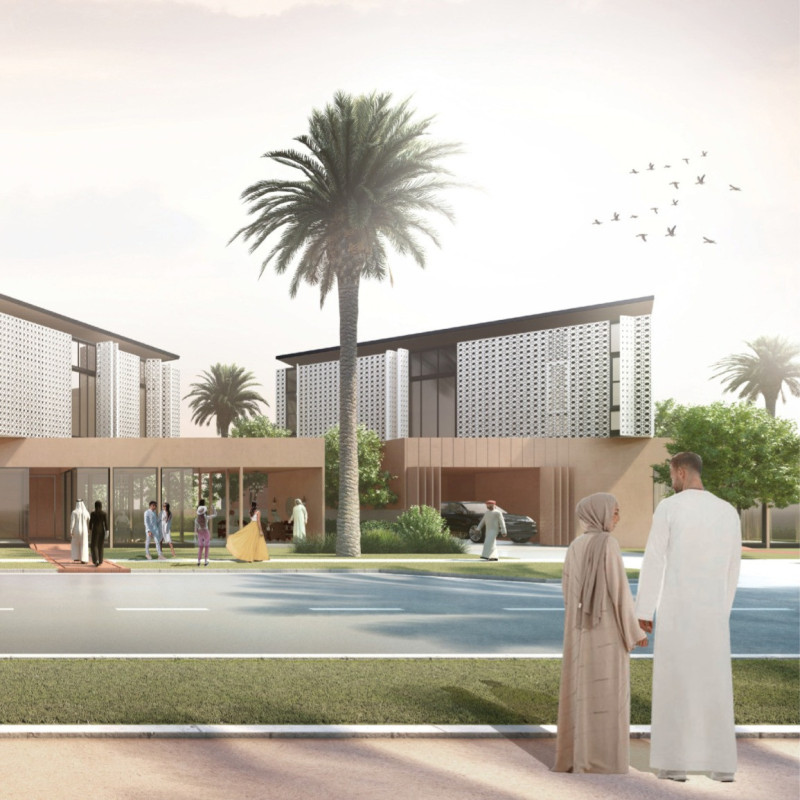5 key facts about this project
At the heart of this project is its primary function as a multi-use facility, serving various community needs while fostering social interaction and collaboration. The architectural design incorporates flexible spaces that can adapt to different activities, ranging from educational programs to cultural gatherings. This versatility is achieved through a strategic layout that ensures accessibility and movement throughout the facility. Natural light plays a pivotal role in enhancing the interior, with large windows and skylights illuminating the space and creating a warm, inviting atmosphere.
One of the most distinctive features of the project is its materiality. The design employs a range of materials that contribute to its overall aesthetic and performance. Wood, steel, and glass are among the primary materials used, each chosen for their durability and sustainability. The utilization of reclaimed wood not only adds character to the architecture but also emphasizes an eco-friendly approach, reducing the project's carbon footprint. Expansive glass facades allow for unobstructed views of the surrounding landscape, creating a seamless connection between indoor and outdoor environments.
The project's architectural layout reflects careful attention to orientation, promoting natural ventilation and minimizing energy consumption. The multi-faceted roof design not only adds visual interest but also facilitates rainwater harvesting, contributing to the building's sustainability goals. This innovative design approach exemplifies a commitment to preserving the local ecosystem while providing a functional, engaging space for the community.
Moreover, the integration of green spaces within and around the facility enhances its appeal and serves practical purposes, such as improving air quality and providing areas for relaxation and recreation. Landscape design complements the architectural elements, creating a cohesive environment that encourages outdoor activities and social interaction. Pathways and seating areas are thoughtfully positioned to invite users to engage with the surrounding landscape, fostering a sense of community ownership and pride.
Architectural sections and plans reveal the project's complexity, showcasing the interplay between different functions and the intricacies of the design. The detailed layouts demonstrate how the various spaces within the facility are interconnected, ensuring a fluid transition from one area to another. These architectural designs reflect a comprehensive understanding of both space and function, highlighting the importance of user experience in the overall design philosophy.
This project stands out not only for its unique architectural elements but also for its dedication to community integration and sustainability. The careful selection of materials, innovative design approaches, and emphasis on environmental responsibility underscore its relevance in today's architectural discourse. As the project continues to evolve, it invites further exploration into how architecture can serve dual purposes: meeting human needs while respecting the environment.
For those interested in a deeper understanding of this project's architectural plans, sections, and designs, exploring the comprehensive presentation offers valuable insights into the thought processes and design ideas that shaped this noteworthy addition to the architectural landscape.


























