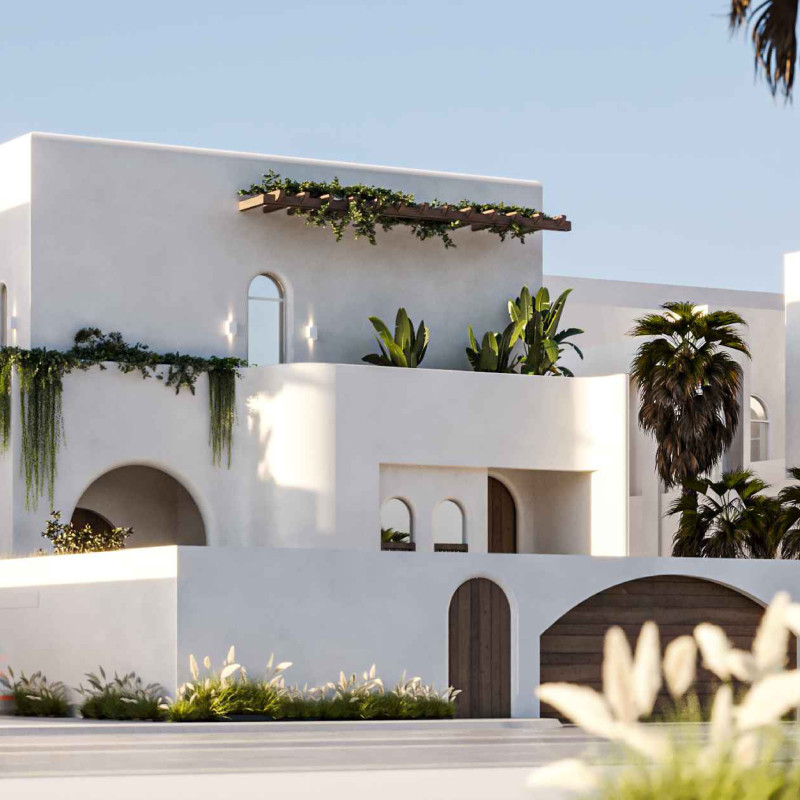5 key facts about this project
At the heart of this design is a clear vision of how architecture can enhance daily life. The structure operates as both a community hub and a refuge, inviting interaction while providing solace. This dual function is reflected in the layout, which skillfully divides public and private spaces while encouraging natural movement throughout the building. The architectural flow promotes engagement, with common areas strategically positioned to foster social connections among users.
The materiality of the project is meticulously chosen, reflecting a commitment to sustainability and durability. The use of natural materials like locally sourced timber, stone, and glass not only ensures the building's long-term resilience but also enhances its relationship with the environment. These materials are seamlessly integrated with energy-efficient technologies, contributing to the building's overall sustainability goals.
One of the unique design approaches employed in this project is its responsiveness to the local context. The architecture respects the surrounding landscape by utilizing design elements that echo the natural topography and climate conditions of the area. This is evident in the building’s orientation and the selection of materials, which are informed by the local vernacular. Sustainable features such as green roofs and passive solar design further reinforce this connection, promoting environmental harmony while reducing energy consumption.
Significant attention has been paid to the building’s façade, which serves not only as an aesthetic element but also as a functional component. The design cleverly utilizes large windows that invite ample natural light, enhancing the interior ambiance while reducing reliance on artificial lighting. This approach not only uplifts the user experience but also emphasizes a visual connection with the outdoors, blurring the boundaries between interior and exterior spaces.
The interior of the project is equally remarkable, with a layout that maximizes functionality without sacrificing comfort. Flexible spaces capable of accommodating various events and activities are emphasized throughout the design. This adaptability ensures that the building can evolve with the needs of its users over time, allowing it to maintain its relevance and utility.
Furthermore, the project incorporates thoughtful details that enhance user engagement. Elements such as pathways, courtyards, and gathering areas are designed to encourage social interaction, promoting a sense of community among users. The careful placement of these features reflects an understanding of how people navigate and interact within built environments, reinforcing the architectural idea that a well-designed space can nurture human connection.
The thoughtful integration of technology within the design process is another noteworthy aspect of the project. Intelligent building systems manage energy efficiency, climate control, and security, providing a modern framework that supports the functionality of the space. By embedding these systems within the fabric of the architecture, the design promotes a seamless user experience that balances comfort with practicality.
Overall, this architectural project exemplifies a deep understanding of both design and user needs. The careful selection of materials, attention to local context, innovative use of space, and incorporation of technology create an environment that serves its intended purpose effectively while enhancing the quality of life for its users.
For those interested in exploring the architectural plans, sections, designs, and ideas underlying this project, further examination of the project presentation is encouraged. Engaging with these elements will provide additional insights into how this architecture shapes interactions and experiences within its space.


























