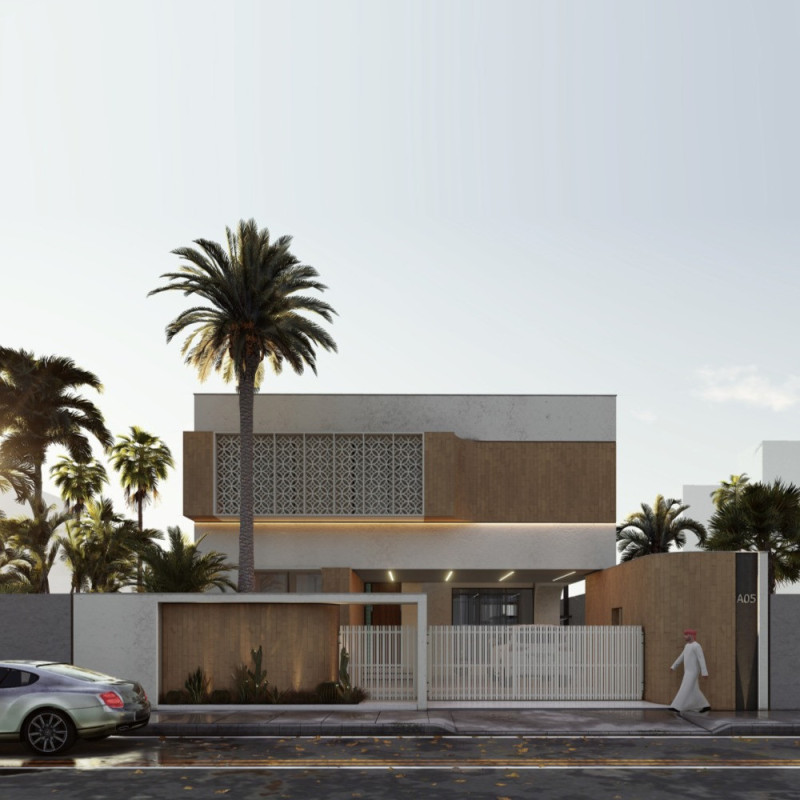5 key facts about this project
At its core, the architecture features a layout that promotes accessibility and inclusivity. The spatial arrangement is carefully considered, ensuring that each area serves its intended purpose while maintaining a cohesive flow between spaces. Walkways are designed to guide users seamlessly through the structure, and communal areas are strategically placed to encourage social interaction. This design methodology reflects a commitment to creating environments that enhance quality of life and promote well-being.
The concept behind this architectural endeavor is rooted in sustainability and adaptability. The project utilizes a variety of materials that not only contribute to the aesthetic quality but also align with environmentally friendly practices. Key materials observed include sustainably sourced wood, recycled metals, and high-performance glass. These selections not only enhance the visual appeal of the project but also improve energy efficiency and durability, embodying the principles of sustainable architecture.
One of the standout elements of the design is the innovative use of natural light. Large windows and strategically placed skylights illuminate the interior spaces, minimizing the need for artificial lighting during the day. This approach not only reduces energy consumption but also creates a more inviting atmosphere, fostering a connection between the interior and the surrounding environment. By blurring the lines between indoors and outdoors, the design encourages occupants to appreciate nature, enhancing their overall experience within the space.
Furthermore, the architectural plans incorporate green spaces, which play a vital role in the overall design. These areas not only provide aesthetic value but also serve functional purposes, such as stormwater management and biodiversity enhancement. Rooftop gardens and landscaped courtyards serve as tranquil retreats, allowing for relaxation and informal gatherings. The inclusion of greenery throughout the project is a clear testament to the growing trend of biophilic design, which seeks to reconnect people with nature within urban environments.
In addition to its aesthetic and functional qualities, the project is distinguished by its unique architectural ideas that challenge traditional forms. The design employs an interesting interplay of geometric shapes, creating visual dynamism while maintaining structural integrity. The facade features a combination of solid and transparent elements, inviting curiosity while establishing a sense of solidity.
The architectural sections reveal a meticulous attention to detail, showcasing how every element is crafted to support both the building’s function and its architectural vision. The use of modular construction techniques demonstrates a forward-thinking approach, allowing for efficiency in both assembly and material usage. This thoughtful planning reflects an understanding of the importance of adaptability in modern architecture, anticipating future needs and changes in use over time.
Throughout the design process, the architects have prioritized user experience, demonstrating a profound respect for the community it serves. The spaces are designed not only for individual use but also as gathering points, fostering a sense of belonging and connection among users. This focus on community engagement is an essential aspect of contemporary architecture, underscoring the role buildings play in the social fabric of their surroundings.
Overall, this architectural project stands as a notable example of how thoughtful design can lead to functional, sustainable, and aesthetically pleasing environments. The careful consideration of materials, innovative lighting strategies, and integration of green spaces showcases a commitment to creating a holistic architectural experience. For those interested in exploring the intricacies of this project further, including architectural plans, sections, and design ideas, delving into the specific details of the presentation will provide a deeper understanding of the concepts and methodologies employed. The project represents a significant stride in the evolution of architecture, inviting dialogue and exploration into the many factors that contribute to meaningful design.


 Aree Abdulla,
Aree Abdulla,  Brxyaar Zahir,
Brxyaar Zahir, 























