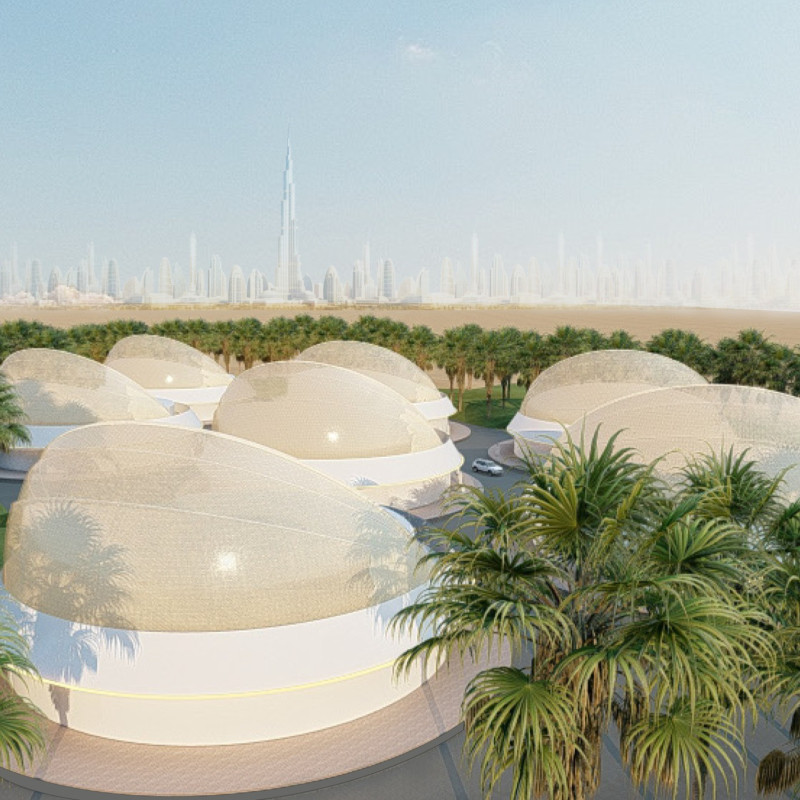5 key facts about this project
The structure features an open floor plan that allows for flexibility and adaptability, catering to various activities and functions. This approach demonstrates a keen understanding of how space can be utilized effectively, making it suitable for both public gatherings and smaller, more intimate events. The design enhances user experience through strategically placed views and natural light, underscoring the importance of creating inviting and engaging spaces.
Materials play a crucial role in the project, as they not only contribute to the aesthetic appeal but also to sustainability and environmental consciousness. The team expertly employed materials such as locally sourced timber, glass, and concrete, each chosen for their durability and ability to blend with the landscape. The use of timber brings warmth and texture to the design, while glass elements help to create transparency and connectivity with nature. Concrete was used strategically to provide structural integrity, reinforcing the building's modernist principles.
In addition to its materiality, the project incorporates innovative design elements that enhance its overall functionality. For instance, the roof is not merely an overhead structure, but an integral component that allows for rainwater harvesting, further emphasizing the architecture's sustainability goals. The incorporation of green walls and roof gardens not only contributes to energy efficiency but also creates habitats for local wildlife, promoting biodiversity within the urban setting.
The external façade warrants particular attention, characterized by its unique patterning and coloration. This careful detailing is not just for visual interest; it also serves to reflect the cultural heritage of the area, subtly integrating local craft traditions into the modern construction. This blend of historical homage and contemporary design fosters a sense of place, encouraging community interaction and pride.
Significantly, the architecture prioritizes accessibility, ensuring that all community members can enjoy the facility. Ramps, wide corridors, and inclusive amenities reflect a commitment to creating spaces that are navigable for everyone, regardless of physical ability. This thoughtful approach aligns with modern architectural standards and serves as a model for future projects seeking to balance design with social responsibility.
Moreover, the utilization of energy-efficient systems, such as solar panels and advanced HVAC technologies, highlights a forward-thinking attitude towards climate change. These features not only reduce the ecological footprint of the project but also lower operating costs in the long run, illustrating a commitment to responsible architectural practices.
The landscape design complements the built environment, characterized by native plantings that enhance biodiversity and reduce water usage. Pathways and gathering spaces are carefully integrated into the site, encouraging outdoor activities and fostering community engagement. This attention to the exterior spaces emphasizes the notion that architecture extends beyond the walls of a building; it encompasses the entire setting in which it resides.
In examining the project, it becomes evident that it transcends traditional architectural norms through its emphasis on community, sustainability, and historical sensitivity. Each design decision is rooted in a deep understanding of user needs and environmental context, setting a precedent for future architectural endeavors. As readers continue to explore the architectural plans, sections, designs, and ideas behind this project, they are invited to appreciate how a thoughtful integration of various elements can create a compelling and functional space that stands the test of time. This project not only enhances its immediate context but also contributes positively to the broader discourse on architecture and its role in society.


 Stifani Machmouchi
Stifani Machmouchi 























